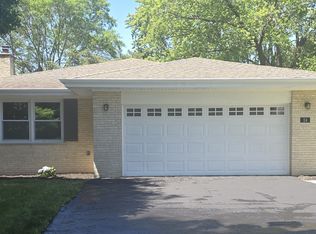Closed
$932,500
Park Ridge, IL 60068
4beds
3,000sqft
Single Family Residence
Built in 2000
6,250 Square Feet Lot
$948,400 Zestimate®
$311/sqft
$4,630 Estimated rent
Home value
$948,400
$854,000 - $1.05M
$4,630/mo
Zestimate® history
Loading...
Owner options
Explore your selling options
What's special
PRICE REDUCED! WOW!!! DO NOT MISS OUT ON THIS STUNNING HOME IN THE HEART OF PARK RIDGE! EVERYTHING INSIDE IS OF THE HIGHEST QUALITY. OPEN FLOOR PLAN INCLUDES A HUGE GOURMET KITCHEN THAT BOASTS TONS OF 42 INCH CABINETS, GRANITE COUNTERS, GLASS TILE BACKSPLASH, STAINLESS STEEL APPLIANCES, BREAKFAST BAR & PENINSULA. CANNED LIGHTING AND DECORATIVE LIGHTING. MAPLE FLOORS THROUGHOUT. BEAUTIFUL GRANITE FIREPLACE IN FAMILY ROOM. TOP QUALITY SLIDING GLASS DOOR LEADS TO STUNNING OUTSIDE ENTERTAINMENT SPACE THAT INCLUDES A BUILT IN GAS GRILL & REFRIGERATOR IN A STACKED STONE ENCLOSURE WITH A FIRE PIT AND SITTING AREA ALL ON A STAMPED CONCRETE PATIO UNDER A GORGEOUS PERGOLA. MASTER BEDROOM WITH EN SUITE LUXURY BATH AND SLIDING GLASS DOOR TO PRIVATE BALCONY AND 2 HUGE WALK IN CLOSETS. OPEN LOFT AREA PERFECT FOR OFFICE OR STUDY AND HAS ITS OWN PRIVATE BALCONY. FINISHED BASEMENT HAS HEATED FLOORS AND HIGH CELINGS AND A BEDROOM & FULL BATH ALONG WITH GIANT REC ROOM WITH SURROUND SOUND. WHOLE HOUSE BACKUP GENERATOR SYSTEM AND SMART LIGHTING THROUGHOUT HOME. LOCATED IN THE CENTER OF PARK RIDGE YOU CAN WALK TO THE COMMUNITY CENTER, METRA & UPTOWN RESTAURANT/ENTERTAINMENT DISTRICT. THIS HOME IS A 10 OUT OF 10!!
Zillow last checked: 8 hours ago
Listing updated: June 08, 2025 at 01:01am
Listing courtesy of:
Daniel Macahon 630-860-0600,
Advocate Realty
Bought with:
Julia Brenner Lindquist
Compass
Source: MRED as distributed by MLS GRID,MLS#: 12330839
Facts & features
Interior
Bedrooms & bathrooms
- Bedrooms: 4
- Bathrooms: 4
- Full bathrooms: 3
- 1/2 bathrooms: 1
Primary bedroom
- Features: Flooring (Carpet), Bathroom (Full)
- Level: Second
- Area: 288 Square Feet
- Dimensions: 18X16
Bedroom 2
- Features: Flooring (Hardwood)
- Level: Second
- Area: 154 Square Feet
- Dimensions: 14X11
Bedroom 3
- Features: Flooring (Hardwood)
- Level: Second
- Area: 192 Square Feet
- Dimensions: 16X12
Bedroom 4
- Features: Flooring (Carpet)
- Level: Basement
- Area: 143 Square Feet
- Dimensions: 13X11
Dining room
- Features: Flooring (Hardwood)
- Level: Main
- Area: 180 Square Feet
- Dimensions: 15X12
Eating area
- Features: Flooring (Hardwood)
- Level: Main
- Area: 64 Square Feet
- Dimensions: 8X8
Family room
- Features: Flooring (Hardwood)
- Level: Main
- Area: 288 Square Feet
- Dimensions: 18X16
Foyer
- Features: Flooring (Other)
- Level: Main
- Area: 154 Square Feet
- Dimensions: 14X11
Kitchen
- Features: Kitchen (Eating Area-Table Space), Flooring (Hardwood)
- Level: Main
- Area: 210 Square Feet
- Dimensions: 15X14
Living room
- Features: Flooring (Hardwood)
- Level: Main
- Area: 154 Square Feet
- Dimensions: 14X11
Loft
- Features: Flooring (Other)
- Level: Second
- Area: 70 Square Feet
- Dimensions: 10X7
Other
- Features: Flooring (Other)
- Level: Basement
- Area: 480 Square Feet
- Dimensions: 30X16
Heating
- Natural Gas, Forced Air, Radiant Floor
Cooling
- Central Air
Appliances
- Included: Range, Microwave, Dishwasher, Refrigerator, Washer, Dryer, Disposal
Features
- Walk-In Closet(s), Open Floorplan, Granite Counters, Separate Dining Room
- Flooring: Hardwood, Wood
- Basement: Finished,Full
- Number of fireplaces: 1
- Fireplace features: Family Room
Interior area
- Total structure area: 0
- Total interior livable area: 3,000 sqft
Property
Parking
- Total spaces: 2
- Parking features: Garage Door Opener, On Site, Detached, Garage
- Garage spaces: 2
- Has uncovered spaces: Yes
Accessibility
- Accessibility features: No Disability Access
Features
- Stories: 2
Lot
- Size: 6,250 sqft
- Dimensions: 50X125
Details
- Parcel number: 09263160300000
- Special conditions: None
- Other equipment: Ceiling Fan(s), Sump Pump, Air Purifier
Construction
Type & style
- Home type: SingleFamily
- Architectural style: Colonial
- Property subtype: Single Family Residence
Materials
- Brick
- Foundation: Concrete Perimeter
- Roof: Asphalt
Condition
- New construction: No
- Year built: 2000
Utilities & green energy
- Electric: 200+ Amp Service
- Sewer: Public Sewer
- Water: Lake Michigan
Community & neighborhood
Location
- Region: Park Ridge
HOA & financial
HOA
- Services included: None
Other
Other facts
- Listing terms: Conventional
- Ownership: Fee Simple
Price history
| Date | Event | Price |
|---|---|---|
| 6/4/2025 | Sold | $932,500-1.8%$311/sqft |
Source: | ||
| 5/6/2025 | Contingent | $949,900$317/sqft |
Source: | ||
| 5/2/2025 | Price change | $949,900-4.1%$317/sqft |
Source: | ||
| 4/6/2025 | Listed for sale | $990,000+39.4%$330/sqft |
Source: | ||
| 1/13/2009 | Sold | $710,000-8.9%$237/sqft |
Source: | ||
Public tax history
| Year | Property taxes | Tax assessment |
|---|---|---|
| 2023 | $17,378 +4.5% | $67,343 |
| 2022 | $16,624 -16.6% | $67,343 -2.2% |
| 2021 | $19,935 +3.8% | $68,875 |
Neighborhood: 60068
Nearby schools
GreatSchools rating
- 5/10George B Carpenter Elementary SchoolGrades: K-5Distance: 0.4 mi
- 5/10Emerson Middle SchoolGrades: 6-8Distance: 1.2 mi
- 10/10Maine South High SchoolGrades: 9-12Distance: 0.9 mi
Schools provided by the listing agent
- Elementary: George B Carpenter Elementary Sc
- Middle: Emerson Middle School
- High: Maine South High School
- District: 64
Source: MRED as distributed by MLS GRID. This data may not be complete. We recommend contacting the local school district to confirm school assignments for this home.
Get a cash offer in 3 minutes
Find out how much your home could sell for in as little as 3 minutes with a no-obligation cash offer.
Estimated market value$948,400
Get a cash offer in 3 minutes
Find out how much your home could sell for in as little as 3 minutes with a no-obligation cash offer.
Estimated market value
$948,400
