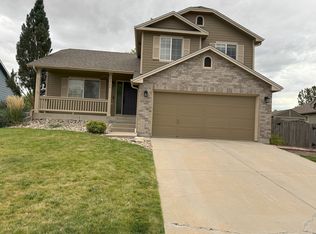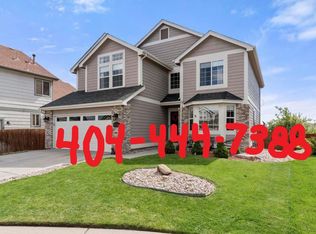A Perfect Home for Your Transition to Colorado.
Welcome to your home away from home! Located in the heart of Parker, Colorado. This beautifully appointed 5-bedroom, 3.5-bathroom fully furnished home offers the perfect blend of comfort, convenience, and style. Whether you're relocating, in between homes, or need temporary housing, this property is ideal for 30+ day stays.
This spacious home is thoughtfully designed to accommodate families or groups, offering ample living space and modern amenities. Upstairs, the Primary Suite is a private oasis with its own fireplace, a luxurious 5-piece bath featuring dual vanities, a soaking tub, and an oversized walk-in closet. Additional bedrooms include a private en-suite with a 3/4 bath and two others sharing a full hallway bath.
The well-equipped kitchen has everything you need to prepare home-cooked meals, and the cozy living areas are perfect for unwinding after a busy day. Enjoy the convenience of all utilities, Wi-Fi, and high-speed internet included giving you one less thing to worry about.
Step outside and experience the charm of Parker, a vibrant community known for its family-friendly atmosphere and excellent amenities. Conveniently located near shopping, dining, and recreational activities, this home offers easy access to everything the area has to offer.
________________________________________
Highlights:
Prime Location: Situated near downtown Parker, with easy access to Denver and the Denver Tech Center.
Proximity to Parks & Trails: Minutes away from Cherry Creek Trail and Salisbury Equestrian Park.
Shopping & Dining: Enjoy the local restaurants, boutiques, and the Parker Farmers Market.
Top Schools: Located within the highly-rated Douglas County School
Advent Health Hospital: 6 miles (12-minute drive), with a variety of medical offices nearby.
Denver International Airport: 33 miles via Route 470, providing seamless travel options.
Recreation: The property backs to Sulphur Gulch Trail and Open Space
Prospective Tenant must fill out a Zillow application and pay a fee of $39. This is a 30+ day rental with a 15 day notice to vacate. Rent must be paid every 30 days. A one time $300 cleaning fee is due with first months rent. Pet fee is an extra $200 per month per pet. Extra cleanings are optional. A $1000 damage deposit is due as signing or purchase Insurance at $150.
House for rent
Accepts Zillow applications
$6,100/mo
Parker, CO 80138
5beds
5,116sqft
Price may not include required fees and charges.
Single family residence
Available now
Small dogs OK
Central air, window unit, ceiling fan
In unit laundry
Attached garage parking
Electric, forced air, fireplace
What's special
Modern amenitiesPrivate oasisPrime locationWell-equipped kitchenAmple living spaceSpacious home
- 45 days
- on Zillow |
- -- |
- -- |
Facts & features
Interior
Bedrooms & bathrooms
- Bedrooms: 5
- Bathrooms: 4
- Full bathrooms: 4
Heating
- Electric, Forced Air, Fireplace
Cooling
- Central Air, Window Unit, Ceiling Fan
Appliances
- Included: Dishwasher, Disposal, Dryer, Freezer, Microwave, Oven, Range, Refrigerator, Washer
- Laundry: In Unit
Features
- Ceiling Fan(s), Storage, Walk In Closet
- Flooring: Carpet, Hardwood, Tile
- Has fireplace: Yes
- Furnished: Yes
Interior area
- Total interior livable area: 5,116 sqft
Property
Parking
- Parking features: Attached
- Has attached garage: Yes
Features
- Exterior features: Convection Oven, Electricity included in rent, Flexible Lease, Garbage included in rent, Gas included in rent, Heating included in rent, Heating system: Forced Air, Heating: Electric, High-speed Internet Ready, Hot water included in rent, Internet included in rent, Large 3 car attached garage, Lawn, Less Than One Year Lease, Monthly Lease, Online Rent Payment, Sewage included in rent, Six Month Lease, Utilities included in rent, View Type: Park, View Type: Territorial, Walk In Closet, Water included in rent
- Has view: Yes
- View description: Park View, Territorial View
Construction
Type & style
- Home type: SingleFamily
- Property subtype: Single Family Residence
Utilities & green energy
- Utilities for property: Electricity, Garbage, Gas, Internet, Sewage, Water
Community & HOA
Location
- Region: Parker
Financial & listing details
- Lease term: 1 Month
Price history
| Date | Event | Price |
|---|---|---|
| 8/20/2025 | Listed for rent | $6,100$1/sqft |
Source: Zillow Rentals | ||
| 8/5/2025 | Listing removed | $6,100$1/sqft |
Source: Zillow Rentals | ||
| 7/10/2025 | Listed for rent | $6,100+7%$1/sqft |
Source: Zillow Rentals | ||
| 7/3/2025 | Listing removed | $5,700$1/sqft |
Source: Zillow Rentals | ||
| 6/12/2025 | Listed for rent | $5,700+3.6%$1/sqft |
Source: Zillow Rentals | ||

