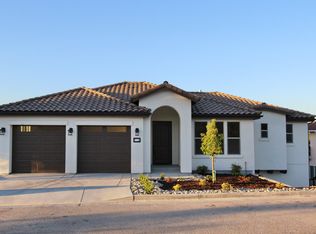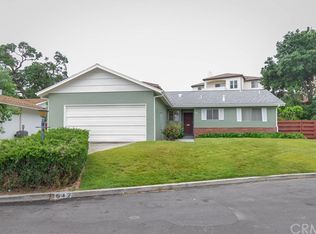Welcome to 725 Red Cloud Road in beautiful Paso Robles. This stunning low maintenance home is situated on a hillside and offers Luxury living with Home Share income potential. It could also be the perfect home for a multi-generational family. The main level of the home features 3 spacious bedrooms and 4 full bathrooms. The open concept floorplan is covered in travertine tile and laminate wood flooring allowing easy cleanup after a night of entertaining your guests. The chefs kitchen is immaculate and boasts granite countertops, stainless steel appliances as well as a built-in wine fridge. The master bedroom has a large walk-in closet, jacuzzi style tub and its own deck access . On the lower level of the home, you will find it has its own private deck and entrance, featuring 2 bedrooms, 1 Jack and Jill style bathroom with 2 separate vanities, kitchen, living room and another separate room that may be used as a gym or office(This room can be locked off to allow use from the upper or lower level). The home also has 2 independent heating and air conditioning units (1 for each level) to keep you and your guests at your perfect temperature. This is an amazing opportunity to supplement your mortgage with a long-term tenant or a Home Share for vacationers. Dont miss out, this wont last long!
This property is off market, which means it's not currently listed for sale or rent on Zillow. This may be different from what's available on other websites or public sources.


