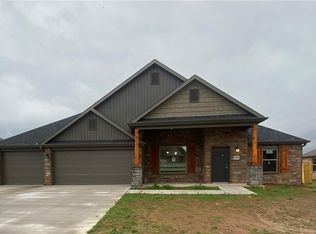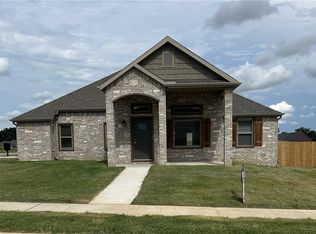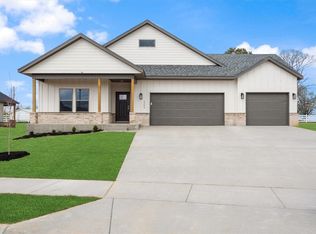Sold for $385,250
$385,250
Pea Ridge, AR 72751
3beds
1,791sqft
Single Family Residence
Built in 2025
10,018.8 Square Feet Lot
$383,000 Zestimate®
$215/sqft
$2,016 Estimated rent
Home value
$383,000
$364,000 - $402,000
$2,016/mo
Zestimate® history
Loading...
Owner options
Explore your selling options
What's special
Stunning new construction—this single-story home features 3 bedrooms, 2 bathrooms, and a spacious 3-car garage. The kitchen is equipped with stainless steel appliances, a gas range, microwave vent hood, pantry, and granite countertops. A large fireplace flanked with built-in bookshelves serves as a striking centerpiece in the living room. Elegant details include wood-cased windows with 2-inch blinds throughout. Enjoy great curb appeal with a large front porch, fully sodded oversized yard, and a privacy fence. The covered back porch and fully installed gutters add both comfort and functionality. A keyless garage door pad offers convenient access. The primary suite boasts an oversized tiled shower and a walk-in closet that connects directly to the laundry room, located near the garage for added convenience. Durable brick exterior construction ensures longevity and low maintenance.
Zillow last checked: 8 hours ago
Listing updated: September 15, 2025 at 06:54am
Listed by:
Dave Layman 479-251-9400,
Mathias Real Estate
Bought with:
Kristine Sherry, SA00075950
Holiday Island Realty
Source: ArkansasOne MLS,MLS#: 1307322 Originating MLS: Northwest Arkansas Board of REALTORS MLS
Originating MLS: Northwest Arkansas Board of REALTORS MLS
Facts & features
Interior
Bedrooms & bathrooms
- Bedrooms: 3
- Bathrooms: 2
- Full bathrooms: 2
Heating
- Central, Gas
Cooling
- Central Air, Electric
Appliances
- Included: Dishwasher, Electric Oven, Gas Cooktop, Disposal, Gas Water Heater, Microwave, Range Hood, Plumbed For Ice Maker
- Laundry: Washer Hookup, Dryer Hookup
Features
- Attic, Built-in Features, Ceiling Fan(s), Granite Counters, Pantry, Storage, Walk-In Closet(s), Window Treatments
- Flooring: Carpet, Luxury Vinyl Plank
- Windows: Blinds
- Has basement: No
- Number of fireplaces: 1
- Fireplace features: Living Room
Interior area
- Total structure area: 1,791
- Total interior livable area: 1,791 sqft
Property
Parking
- Total spaces: 3
- Parking features: Attached, Garage, Garage Door Opener
- Has attached garage: Yes
- Covered spaces: 3
Features
- Levels: One
- Stories: 1
- Patio & porch: Covered
- Exterior features: Concrete Driveway
- Fencing: Back Yard,Privacy,Wood
- Waterfront features: None
Lot
- Size: 10,018 sqft
- Features: Level, None, Subdivision
Details
- Additional structures: None
- Parcel number: 1303820000
- Special conditions: None
Construction
Type & style
- Home type: SingleFamily
- Property subtype: Single Family Residence
Materials
- Brick, Vinyl Siding
- Foundation: Slab
- Roof: Architectural,Shingle
Condition
- New construction: Yes
- Year built: 2025
Details
- Warranty included: Yes
Utilities & green energy
- Sewer: Public Sewer
- Water: Public
- Utilities for property: Electricity Available, Natural Gas Available, Sewer Available, Water Available
Community & neighborhood
Security
- Security features: Smoke Detector(s)
Community
- Community features: Curbs, Sidewalks
Location
- Region: Pea Ridge
- Subdivision: Sedona Rose Sub Ph I Pea Ridge
Price history
| Date | Event | Price |
|---|---|---|
| 9/12/2025 | Sold | $385,250$215/sqft |
Source: | ||
| 8/19/2025 | Price change | $385,250-1%$215/sqft |
Source: | ||
| 7/31/2025 | Price change | $388,950-1.4%$217/sqft |
Source: | ||
| 7/16/2025 | Price change | $394,500-1.4%$220/sqft |
Source: | ||
| 6/26/2025 | Price change | $399,995-1.2%$223/sqft |
Source: | ||
Public tax history
| Year | Property taxes | Tax assessment |
|---|---|---|
| 2024 | $422 +4.6% | $11,600 +70.6% |
| 2023 | $403 | $6,800 |
| 2022 | -- | -- |
Neighborhood: 72751
Nearby schools
GreatSchools rating
- NAPea Ridge Primary SchoolGrades: PK-2Distance: 1.1 mi
- 5/10Pea Ridge Junior High SchoolGrades: 7-9Distance: 1 mi
- 5/10Pea Ridge High SchoolGrades: 10-12Distance: 1 mi
Schools provided by the listing agent
- District: Pea Ridge
Source: ArkansasOne MLS. This data may not be complete. We recommend contacting the local school district to confirm school assignments for this home.
Get pre-qualified for a loan
At Zillow Home Loans, we can pre-qualify you in as little as 5 minutes with no impact to your credit score.An equal housing lender. NMLS #10287.
Sell with ease on Zillow
Get a Zillow Showcase℠ listing at no additional cost and you could sell for —faster.
$383,000
2% more+$7,660
With Zillow Showcase(estimated)$390,660


