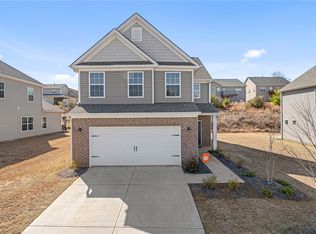Sold for $313,899 on 08/25/23
$313,899
Pendleton, SC 29670
3beds
1,592sqft
Single Family Residence
Built in 2023
-- sqft lot
$306,000 Zestimate®
$197/sqft
$1,989 Estimated rent
Home value
$306,000
$291,000 - $321,000
$1,989/mo
Zestimate® history
Loading...
Owner options
Explore your selling options
What's special
This new single-story home design is the epitome of casual elegance. An open-plan layout flows seamlessly among the inviting family room, modern kitchen and sun-drenched breakfast room, which provides direct access to a covered screened porch. The primary suite and the secondary bedrooms are situated at opposite corners of the home for added privacy.
Nestled in the peaceful town of Pendleton, SC, the Falls at Meehan is a masterplan community with new homes for sale that offers family-friendly amenities. As one of the Upstate's oldest towns, residents are surrounded by rich history while enjoying all the antique shops, boutiques and restaurants in Downtown Pendleton, as well as plenty of outdoor recreational opportunities at Butch Kennedy Trail Head and Lake Hartwell. For Tiger fans, we are only 10 minutes to Death Valley stadium, and we are 37 miles from downtown Greenville!
Zillow last checked: 8 hours ago
Listing updated: October 09, 2024 at 06:43am
Listed by:
LeeAnn Wong 980-417-9168,
LENNAR Carolinas, LLC (1185)
Bought with:
LeeAnn Wong, 96931
LENNAR Carolinas, LLC (1185)
Source: WUMLS,MLS#: 20263552 Originating MLS: Western Upstate Association of Realtors
Originating MLS: Western Upstate Association of Realtors
Facts & features
Interior
Bedrooms & bathrooms
- Bedrooms: 3
- Bathrooms: 2
- Full bathrooms: 2
- Main level bathrooms: 2
- Main level bedrooms: 3
Primary bedroom
- Level: Main
- Dimensions: 13x15
Bedroom 2
- Level: Main
- Dimensions: 10x12
Bedroom 3
- Level: Main
- Dimensions: 10x10
Breakfast room nook
- Level: Main
- Dimensions: 12x13
Great room
- Level: Main
- Dimensions: 14x18
Kitchen
- Level: Main
- Dimensions: 12x15
Laundry
- Level: Main
- Dimensions: 7x7
Screened porch
- Level: Main
- Dimensions: 13x7
Heating
- Central, Gas
Cooling
- Central Air, Electric
Appliances
- Included: Dishwasher, Electric Water Heater, Disposal, Gas Oven, Gas Range, Microwave
- Laundry: Washer Hookup, Electric Dryer Hookup
Features
- Dual Sinks, High Ceilings, Bath in Primary Bedroom, Main Level Primary, Quartz Counters, Smooth Ceilings, Shower Only, Cable TV, Walk-In Closet(s), Walk-In Shower, Breakfast Area
- Flooring: Carpet, Luxury Vinyl Plank
- Windows: Tilt-In Windows, Vinyl
- Basement: None
Interior area
- Total interior livable area: 1,592 sqft
- Finished area above ground: 1,592
- Finished area below ground: 0
Property
Parking
- Total spaces: 2
- Parking features: Attached, Garage, Driveway, Garage Door Opener
- Attached garage spaces: 2
Accessibility
- Accessibility features: Low Threshold Shower
Features
- Levels: One
- Stories: 1
- Patio & porch: Porch, Screened
- Pool features: Community
- Waterfront features: None
Lot
- Features: City Lot, Steep Slope, Subdivision
Details
- Parcel number: N/A
Construction
Type & style
- Home type: SingleFamily
- Architectural style: Craftsman
- Property subtype: Single Family Residence
Materials
- Stone, Vinyl Siding
- Foundation: Slab
- Roof: Architectural,Shingle
Condition
- Under Construction
- Year built: 2023
Details
- Builder name: Lennar
Utilities & green energy
- Sewer: Public Sewer
- Water: Public
- Utilities for property: Electricity Available, Natural Gas Available, Sewer Available, Water Available, Cable Available
Community & neighborhood
Security
- Security features: Smoke Detector(s)
Community
- Community features: Pool
Location
- Region: Pendleton
- Subdivision: The Falls At Meehan
HOA & financial
HOA
- Has HOA: Yes
- HOA fee: $1,200 annually
- Services included: Maintenance Grounds, Pool(s), Street Lights
Other
Other facts
- Listing agreement: Exclusive Right To Sell
- Listing terms: USDA Loan
Price history
| Date | Event | Price |
|---|---|---|
| 8/25/2023 | Sold | $313,899$197/sqft |
Source: | ||
| 7/6/2023 | Pending sale | $313,899+5%$197/sqft |
Source: | ||
| 6/28/2023 | Price change | $298,999-4.8%$188/sqft |
Source: | ||
| 6/15/2023 | Listed for sale | $313,999$197/sqft |
Source: | ||
Public tax history
Tax history is unavailable.
Neighborhood: 29670
Nearby schools
GreatSchools rating
- 8/10Pendleton Elementary SchoolGrades: PK-6Distance: 1.3 mi
- 9/10Riverside Middle SchoolGrades: 7-8Distance: 1.6 mi
- 6/10Pendleton High SchoolGrades: 9-12Distance: 1.7 mi
Schools provided by the listing agent
- Elementary: Pendleton Elem
- Middle: Riverside Middl
- High: Pendleton High
Source: WUMLS. This data may not be complete. We recommend contacting the local school district to confirm school assignments for this home.

Get pre-qualified for a loan
At Zillow Home Loans, we can pre-qualify you in as little as 5 minutes with no impact to your credit score.An equal housing lender. NMLS #10287.
Sell for more on Zillow
Get a free Zillow Showcase℠ listing and you could sell for .
$306,000
2% more+ $6,120
With Zillow Showcase(estimated)
$312,120