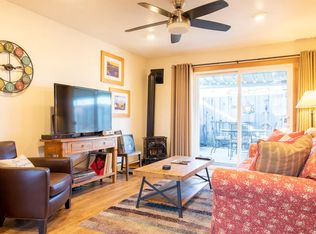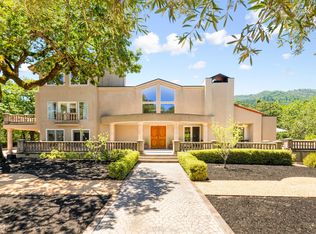If you are looking for a lovely tract home in a well-maintained development, this estate is NOT for you.
BUT if you are a discerning individual looking for an upscale, bucolic GATED CENTRAL SONOMA COUNTY-WINE COUNTRY SANCTUARY...CLOSE TO EVERYTHING, please read on. You are about to discover the perfect balance of "A little bit Close-in Country, a whole lot Close to Conveniences" at this exceptional GATED 4-ACRE ESTATE !
THE OVERVIEW:
* Open floorplan, seamlessly flowing from Great Room w/fireplace,
* Country Dining Room, and huge Modern Kitchen
* Up to 5 bedrooms, 7 Baths (3 Full baths, 4+ half baths)
* 3 Ensuite bedrooms including main floor Elegant Primary Suite w/fireplace, spa-like bath, huge walk-in closet
* 2 Additional "Flex" den/library/study rooms, one with fireplace, which can also be purposed for bedrooms or to suit your needs
* Stone-rocked Wine Tasting Room and Cellar with 2nd Wet Bar and adjoining flex Game Room
* Exquisite grounds with Vanity Vineyard and optional raised bed gardens
* Wrap around Decks, Patio, Pool, Spa
THE DEEP-DIVE DETAILS:
Located within the private and prestigious enclave of Penngrove Heights Estates, this property offers unparalleled privacy and serenity. Live in a tranquil, gated sanctuary, yet remain just minutes from the vibrant amenities of Sonoma County, including world-class wineries, acclaimed restaurants, charming shops, and top-rated schools. This is elite country living, perfectly balanced with the convenience of a modern lifestyle.
The photos show this estate both UNFURNISHED as it is now, as well as when it was FURNISHED (as a Former Luxury Vacation Rental which commanded up to $2,000 a night). However, partial or fully furnished options may be available.
ELEGANT LIVING & ENTERTAINMENT ON A GRAND SCALE:
Step inside this sophisticated residence and discover an open floor plan where the home's heart is a 2-story expansive GREAT ROOM crowned with a 2nd-floor overlooking BALCONY, and warmed with a welcoming central FIREPLACE. Seamlessly flowing into a huge COUNTRY FORMAL DINING ROOM and a GOURMET CHEF'S KITCHEN, you'll also find an informal DINING NOOK and huge WALK-IN PANTRY...all designed for both quiet comfort and Family pleasure, and lavish entertaining.
With its massive Island, Stainless Steel appliances, and abundant Granite Counter space, the KITCHEN is a Chef's and entertainer's dream, effortlessly connecting all the main living areas, and adjacent to the Central WET BAR.
The amazing first floor PRIMARY SUITE, housed in its own PRIVATE WING, is a true sanctuary with a romantic FIREPLACE, massive WALK-IN CLOSET, a luxurious SPA-LIKE EN-SUITE BATH, and FRENCH DOOR to the enchanting outdoor oasis.
Enjoy quiet moments in the main floor gracious LIBRARY / DEN / OFFICE or use as another Sleeping Room complete with another cozy FIREPLACE. Additionally, the home's main level boasts a rock-lined WINE-TASTING ROOM, WINE CELLAR and another WET BAR, ideal for casual gatherings and extending into an optional GAME ROOM.
On the 2nd balcony-lined level, you'll find TWO ADDITIONAL BEDROOM SUITES, large and light-filled, each with separate storage closets PLUS huge WALK-IN CLOSETS and their own PRIVATE FULL BATHS, which offer supreme comfort for family and guests. An additional airy BONUS ROOM with a HALF-BATH provides another perfect space for a home office, art studio, or SLEEPING ROOM. With its versatile layout and FOUR ADDITIONAL HALF-BATHS, this home perfectly adapts to any need.
MULTI-GENERATIONAL OPTION: A completely private separate GUEST LIVING UNIT features a Great Room, full Kitchen with new appliances, Bath, and separate Sleeping Room. Newly carpeted and freshly painted, it is a perfect potential option for multi-generational living, guests, a separate very private office or studio, or for caretakers, a Nanny or an Au Pair, if additional space is needed.
A PRIVATE PARADISE FOR RESORT-STYLE LIVING
The exterior provides the perfect ambiance for al fresco entertaining. A sprawling WRAP-AROUND FRONT DECK provides a perfect welcome, while the expansive back deck and patio create an ideal space for gatherings. A charming GAZEBO, a sparkling POOL AND SPA and a DEDICATED BATHROOM accessed from the poolside offer a tranquil setting for relaxation. For the aspiring vintner or chef, a private VANITY VINEYARD and the option for raised beds garden offer a unique opportunity for FARM-TO-TABLE LIVING just steps from the main home.
A STRATEGICALLY-LOCATED GEM: LOCATION, LOCATION, LOCATION:
Nestled within the private Penngrove Estates enclave, this property is the perfect hub for both work and play and close to some of the best schools. Its ideal central location offers the privacy of close-in country living with effortless access to all the conveniences you need.
REMOTE WORKER OR COMMUTER'S DREAM:
Multiple accesses to Highway 101, perfect for commuting north or south. Convenience at Your Fingertips: *Just 12 minutes to shopping, services, Sonoma State University, and the Green Music Center. Central to Wine Country's Best: *10 minutes to Santa Rosa & Petaluma: *18-minute drive to Healdsburg: *30-minute drive to Pacific Coast and to Sonoma. *Effortless San Francisco Access with easy 68-minute drive to the Golden Gate Bridge. Sonoma Smart Train in nearby Rohnert Park.
THE WHOLE PACKAGE!
This immaculate, approximately 3800 square-foot home has been thoughtfully enhanced for luxurious living. Every detail has been meticulously cared for including beautiful hardwood floors, just installed 2nd floor new gray carpeting, fresh new soothingly neutral "linen" paint, new bath enhancements and re-surfaced drive and parking areas to create a residence of unparalleled comfort and elegance. Practical amenities include a conveniently located first-floor laundry room, an oversized two-car garage, central heat and AC for year-round comfort, and an impressive electric remote-controlled estate gate and perimeter deer fence to ensure privacy.
Don't miss out on this incredible opportunity and schedule your private tour today!
NOTE: Furnishings shown in photos are for staging only and are not available in this UNFURNISHED home. Possibility of partial or fully furnished option may be available. Storage barn is excluded, not available.
ADDITIONAL INFORMATION / REQUIREMENTS: * UNFURNISHED (potential to be furnished) * APPLICATION, PROOF OF INCOME, CREDIT SCORE required * BACKGROUND and REFERENCES will be checked * NO SMOKING/VAPING OF ANY KIND, ANYWHERE ON THE PROPERTY * PETS POSSIBLY NEGOTIABLE WITH PRE-APPROVAL AND ADDITIONAL RENT AND DEPOSIT * OWNERS PAY SEASONAL LANDSCAPE, WATER and SEPTIC * TENANT PAYS ALL UTILITIES, Other Services and Connectivity * RENTERS INSURANCE REQUIRED *1 YEAR LEASE preferred * ADDITIONAL REQUIREMENTS AVAILABLE
House for rent
Accepts Zillow applications
$6,895/mo
Penngrove, CA 94951
4beds
3,726sqft
Price may not include required fees and charges.
Single family residence
Available now
Cats, small dogs OK
Central air
In unit laundry
Attached garage parking
Forced air
What's special
Pool and spaSparkling pool and spaRomantic fireplaceOversized two-car garageMassive islandSpa-like bathHuge modern kitchen
- 3 days |
- -- |
- -- |
Facts & features
Interior
Bedrooms & bathrooms
- Bedrooms: 4
- Bathrooms: 7
- Full bathrooms: 7
Heating
- Forced Air
Cooling
- Central Air
Appliances
- Included: Dishwasher, Dryer, Microwave, Oven, Refrigerator, Washer
- Laundry: In Unit
Features
- Walk In Closet
- Flooring: Carpet, Hardwood, Tile
Interior area
- Total interior livable area: 3,726 sqft
Property
Parking
- Parking features: Attached, Off Street
- Has attached garage: Yes
- Details: Contact manager
Features
- Exterior features: 3 Fireplaces, 4 acres, All new hardware in baths and kitchens, Brand new high quality GRAY carpeting, Close to Hwy 101, Close to Sonoma State University, Flexible floorplan...up to 5 bedrooms, Fully fenced, Garden, Great schools, Heating system: Forced Air, Interior newly painted with soothing neutral "Linen" color, New Hot Water Heater, Newly repainted front and back/pool area decks, Newly resurfaced drive-way and expansive parking areas, Open Floorplan, Penngrove close-in location, close to Petaluma, Cotati, Rohnert Park, Privacy yet easily accessible, Private Upscale Enclave, Responsive and caring Landlords...no faceless leasing companies to deal with, Seasonal Creek, Vanity Vineyard, Walk In Closet, Walking and Biking Friendly
- Has private pool: Yes
Construction
Type & style
- Home type: SingleFamily
- Property subtype: Single Family Residence
Condition
- Year built: 2001
Community & HOA
HOA
- Amenities included: Pool
Location
- Region: Penngrove
Financial & listing details
- Lease term: 1 Year
Price history
| Date | Event | Price |
|---|---|---|
| 11/18/2025 | Listed for rent | $6,895$2/sqft |
Source: Zillow Rentals | ||
| 11/4/2025 | Listing removed | $6,895$2/sqft |
Source: Zillow Rentals | ||
| 10/29/2025 | Price change | $6,895-1.1%$2/sqft |
Source: Zillow Rentals | ||
| 9/24/2025 | Price change | $6,975-6.4%$2/sqft |
Source: Zillow Rentals | ||
| 8/16/2025 | Listed for rent | $7,450-5.7%$2/sqft |
Source: Zillow Rentals | ||

