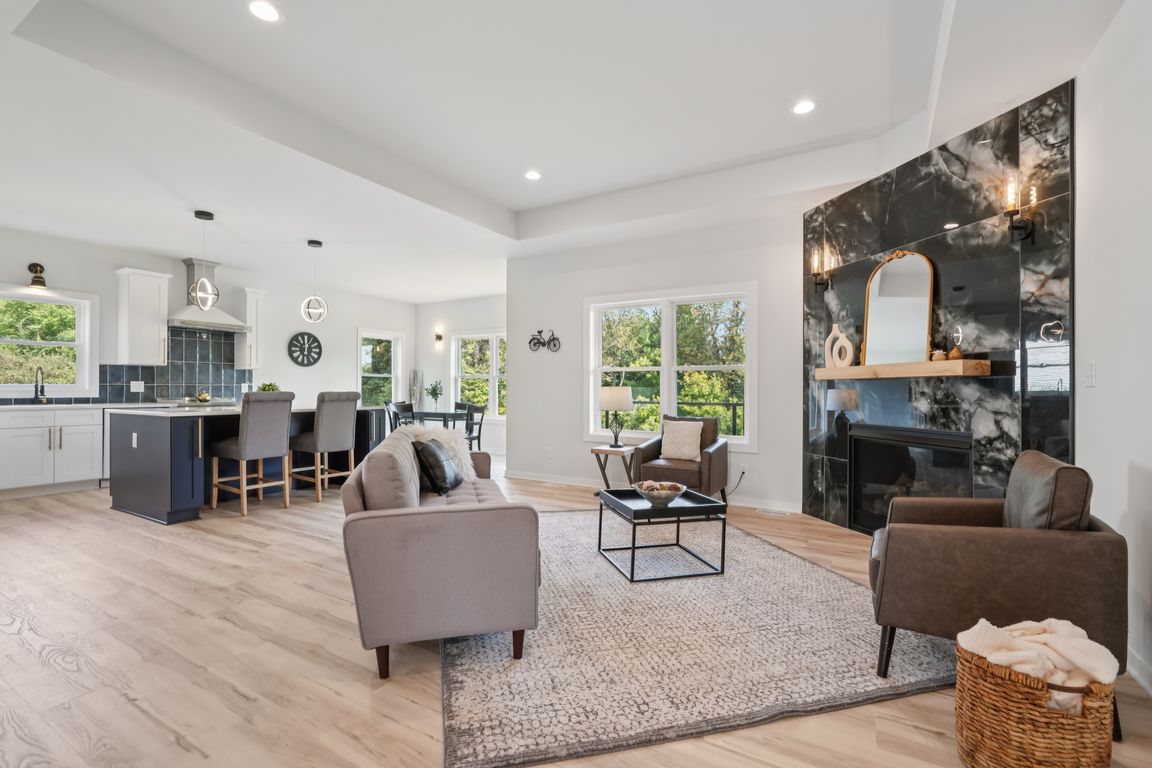
Active
$639,000
4beds
2,680sqft
204 Pheasant LANE, West Bend, WI 53090
4beds
2,680sqft
Single family residence
Built in 2025
0.78 Acres
3 Attached garage spaces
$238 price/sqft
What's special
Wet barDouble hung windowsSolid panel doorsDurable lvp flooringCeramic tiled primary bath
Quality Features can be found inside and out of this beautifully constructed home in the Village of Newburg. The interior features solid panel doors, ceramic tiled primary bath with additional tile features in the other two full baths, double hung windows and durable LVP flooring throughout. The exposed walk out lower ...
- 8 days |
- 452 |
- 27 |
Source: WIREX MLS,MLS#: 1936643 Originating MLS: Metro MLS
Originating MLS: Metro MLS
Travel times
Foyer
Living Room
Kitchen
Dining Room
Primary Bedroom
Primary Bathroom
Bedroom
Bedroom
Bathroom
Family Room
Bar
Rec Room
Bathroom
Bedroom
Covered Balcony
Zillow last checked: 7 hours ago
Listing updated: 16 hours ago
Listed by:
Ott Realty Group*,
First Weber Inc -NPW
Source: WIREX MLS,MLS#: 1936643 Originating MLS: Metro MLS
Originating MLS: Metro MLS
Facts & features
Interior
Bedrooms & bathrooms
- Bedrooms: 4
- Bathrooms: 3
- Full bathrooms: 3
- Main level bedrooms: 3
Primary bedroom
- Level: Main
- Area: 195
- Dimensions: 15 x 13
Bedroom 2
- Level: Main
- Area: 110
- Dimensions: 11 x 10
Bedroom 3
- Level: Main
- Area: 110
- Dimensions: 11 x 10
Bedroom 4
- Level: Lower
- Area: 182
- Dimensions: 14 x 13
Bathroom
- Features: Ceramic Tile, Master Bedroom Bath: Walk-In Shower, Shower Over Tub, Shower Stall
Dining room
- Level: Main
- Area: 120
- Dimensions: 12 x 10
Kitchen
- Level: Main
- Area: 192
- Dimensions: 16 x 12
Living room
- Level: Main
- Area: 224
- Dimensions: 16 x 14
Heating
- Natural Gas, Forced Air, Zoned
Cooling
- Central Air
Appliances
- Included: Dishwasher, Disposal, Oven, Range, Refrigerator
Features
- Walk-In Closet(s), Wet Bar, Kitchen Island
- Basement: 8'+ Ceiling,Finished,Full,Full Size Windows,Concrete,Sump Pump,Walk-Out Access,Exposed
Interior area
- Total structure area: 2,680
- Total interior livable area: 2,680 sqft
- Finished area above ground: 1,624
- Finished area below ground: 1,056
Video & virtual tour
Property
Parking
- Total spaces: 3
- Parking features: Garage Door Opener, Attached, 3 Car, 1 Space
- Attached garage spaces: 3
Features
- Levels: One
- Stories: 1
- Patio & porch: Deck, Patio
Lot
- Size: 0.78 Acres
Details
- Parcel number: V6 0019013
- Zoning: Residential
Construction
Type & style
- Home type: SingleFamily
- Architectural style: Ranch
- Property subtype: Single Family Residence
Materials
- Other
Condition
- New Construction
- New construction: Yes
- Year built: 2025
Utilities & green energy
- Sewer: Public Sewer
- Water: Well
Community & HOA
Community
- Subdivision: Stone Haven
Location
- Region: West Bend
- Municipality: Newburg
Financial & listing details
- Price per square foot: $238/sqft
- Tax assessed value: $81,500
- Annual tax amount: $1,132
- Date on market: 9/25/2025
- Inclusions: Dishwasher, Electric Oven/Range, Refrigerator, Range-Hood, Disposal, Electric Garage Door Openers
- Exclusions: Sellers Personal Property And Staging Items.