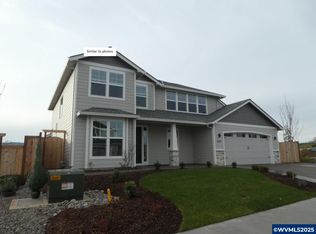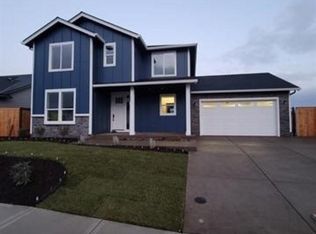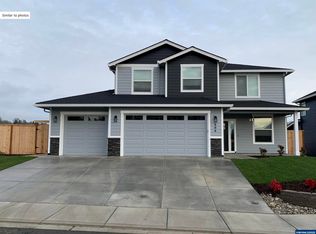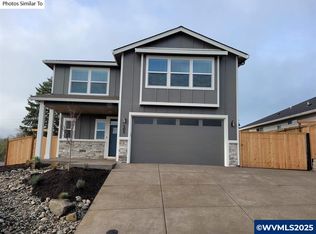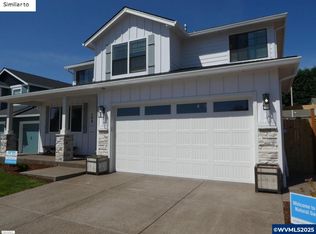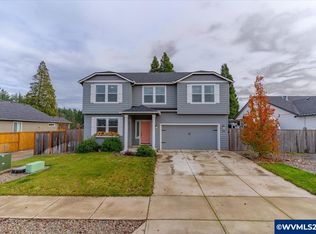Phillips Estates (Model S)! Custom home TO BE BUILT w/accepted offer by Comfort Homes LLC #152024. This home has your ideal open living concept that is flooded with natural light and high ceilings! The main level hosts a gorgeous kitchen w/ quartz countertops, SS appliances, beautiful cabinetry, living area w/ built-ins, gas fireplace & a bedroom on main! Upstairs host 4 spacious bedrooms including an en-suite w/ walk-in closet & amazing utility room. Expansive covered back patio. LA has ownership interest. 3 car garage, RV Pad!
New construction
Listed by:
ILYA MAKARENKO Direc:503-409-3738,
Homesmart Realty Group,
DON and TRACY STURGEON,
Homesmart Realty Group
$599,900
Pheasant Model South Ave, Stayton, OR 97383
5beds
2,198sqft
Est.:
Single Family Residence
Built in 2025
8,276.4 Square Feet Lot
$599,900 Zestimate®
$273/sqft
$-- HOA
What's special
Gas fireplaceOpen living conceptRv padExpansive covered back patioAmazing utility roomHigh ceilingsSpacious bedrooms
- 322 days |
- 74 |
- 6 |
Zillow last checked: 8 hours ago
Listing updated: January 23, 2025 at 04:30pm
Listed by:
ILYA MAKARENKO Direc:503-409-3738,
Homesmart Realty Group,
DON and TRACY STURGEON,
Homesmart Realty Group
Source: WVMLS,MLS#: 824743
Tour with a local agent
Facts & features
Interior
Bedrooms & bathrooms
- Bedrooms: 5
- Bathrooms: 3
- Full bathrooms: 2
- 1/2 bathrooms: 1
- Main level bathrooms: 2
Dining room
- Features: Area (Combination)
Heating
- Forced Air, Natural Gas
Cooling
- Central Air
Appliances
- Included: Dishwasher, Disposal, Built-In Range, Gas Range, Microwave, Range Included, Gas Water Heater
Features
- Smart Home
- Flooring: Laminate, Tile
- Has fireplace: Yes
- Fireplace features: Family Room, Gas
Interior area
- Total structure area: 2,198
- Total interior livable area: 2,198 sqft
Property
Parking
- Total spaces: 3
- Parking features: Attached, RV Access/Parking
- Attached garage spaces: 3
Accessibility
- Accessibility features: Handicap Amenities - See Remarks
Features
- Levels: Two
- Stories: 2
- Patio & porch: Covered Patio
- Fencing: Fenced
- Has view: Yes
- View description: Territorial
Lot
- Size: 8,276.4 Square Feet
- Features: Landscaped
Details
- Additional structures: RV/Boat Storage
Construction
Type & style
- Home type: SingleFamily
- Property subtype: Single Family Residence
Materials
- Lap Siding
- Foundation: Continuous
- Roof: Shingle
Condition
- New construction: Yes
- Year built: 2025
Details
- Warranty included: Yes
Utilities & green energy
- Sewer: Public Sewer
- Water: Public
Community & HOA
Community
- Subdivision: Phillips Estate Ph 2
HOA
- Has HOA: No
Location
- Region: Stayton
Financial & listing details
- Price per square foot: $273/sqft
- Price range: $599.9K - $599.9K
- Date on market: 1/23/2025
- Listing agreement: Exclusive Right To Sell
- Listing terms: Cash,Conventional,VA Loan,FHA
Estimated market value
$599,900
$570,000 - $630,000
Not available
Price history
Price history
| Date | Event | Price |
|---|---|---|
| 1/23/2025 | Listed for sale | $599,900$273/sqft |
Source: | ||
Public tax history
Public tax history
Tax history is unavailable.BuyAbility℠ payment
Est. payment
$3,513/mo
Principal & interest
$2898
Property taxes
$405
Home insurance
$210
Climate risks
Neighborhood: 97383
Nearby schools
GreatSchools rating
- 3/10Stayton Middle SchoolGrades: 4-8Distance: 0.4 mi
- 6/10Stayton High SchoolGrades: 9-12Distance: 1 mi
- 3/10Stayton Elementary SchoolGrades: K-3Distance: 1.2 mi
Schools provided by the listing agent
- Elementary: Stayton
- Middle: Stayton
- High: Stayton
Source: WVMLS. This data may not be complete. We recommend contacting the local school district to confirm school assignments for this home.
- Loading
- Loading
