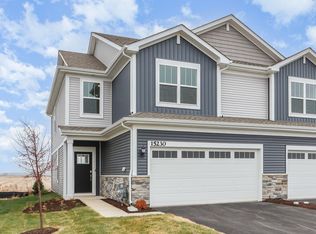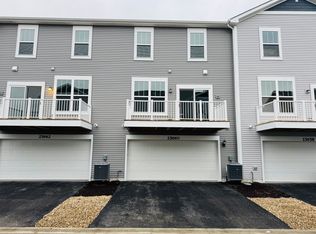Autumn Glen Marianne Plan | New 3BR Townhome with Sunset Views (Plainfield)
Be the first to live in this brand-new 2-story townhome in Autumn Glen Plainfield's newest, walkable community. Thoughtful design, clean modern finishes, and a rare open prairie sunset view make this one stand out.
Highlights
3 bedrooms | 2.5 baths | ~1,767 sq ft | 2-car attached garage
Sun-splashed open main level with recessed lighting and wide-plank LVP flooring
Chef's kitchen: 42" cabinetry, polished quartz counters, large island with seating, stainless appliances, and pantry
Sliding doors to patio morning coffee & golden-hour sunsets
Owner's retreat with big walk-in closet + spa-style bath (dual vanity & deluxe shower)
Upstairs laundry (no hauling baskets up and down)
Energy-efficient new construction, smart layout, great storage
Community perks: looping walking paths, tot lot/park, native prairie area, and tons of green space perfect for strolls, runs, or dog walks
Location
Nestled off W. Yorkshire Rd in Plainfield 5 7 minutes to Downtown Plainfield shops & dining, groceries, and everyday conveniences. Enjoy small-town charm with easy access to Rt-59, I-55, and area trails & parks.
The essentials
Available: Now
Pets: Case-by-case
Tenant pays utilities. No smoking.
Income/credit/background per IL law & fair-housing standards.
Why you'll love it
Brand-new everything, a bright open main floor made for entertaining, and those unobstructed backyard prairie views - it's peaceful, private, and move-in ready.
$50 application fee per adult (non-refundable). Minimum 12-month lease. Tenant responsible for all utilities (electric, gas, water, internet, and trash). No smoking inside the home or garage.
Pets: Case-by-case approval with additional pet rent ($35/month per pet) and $350 refundable pet deposit if approved.
Move-in Requirements:
First month's rent and security deposit equal to one month's rent due at signing
Renter's insurance required (proof before move-in)
Credit, background, and income verification required
Parking: Two-car attached garage plus driveway parking included.
Availability: Immediately.
Townhouse for rent
$2,800/mo
Plainfield, IL 60544
3beds
1,767sqft
Price may not include required fees and charges.
Townhouse
Available now
Cats, small dogs OK
Central air
In unit laundry
Attached garage parking
Forced air
What's special
- 61 days |
- -- |
- -- |
Zillow last checked: 9 hours ago
Listing updated: December 06, 2025 at 12:07pm
Facts & features
Interior
Bedrooms & bathrooms
- Bedrooms: 3
- Bathrooms: 3
- Full bathrooms: 3
Heating
- Forced Air
Cooling
- Central Air
Appliances
- Included: Dishwasher, Dryer, Freezer, Microwave, Oven, Refrigerator, Washer
- Laundry: In Unit
Features
- View, Walk In Closet
- Flooring: Carpet, Hardwood, Tile
Interior area
- Total interior livable area: 1,767 sqft
Property
Parking
- Parking features: Attached
- Has attached garage: Yes
- Details: Contact manager
Features
- Exterior features: Electricity not included in rent, Garbage not included in rent, Gas not included in rent, Heating system: Forced Air, Internet not included in rent, No Utilities included in rent, View Type: Peaceful prairie views and sunset backyard, Walk In Closet, Walking paths and open green spaces, Water not included in rent
Construction
Type & style
- Home type: Townhouse
- Property subtype: Townhouse
Building
Management
- Pets allowed: Yes
Community & HOA
Community
- Features: Playground
Location
- Region: Plainfield
Financial & listing details
- Lease term: 1 Year
Price history
| Date | Event | Price |
|---|---|---|
| 11/1/2025 | Price change | $2,800-5.1%$2/sqft |
Source: Zillow Rentals | ||
| 10/25/2025 | Price change | $2,950-3.3%$2/sqft |
Source: Zillow Rentals | ||
| 10/20/2025 | Sold | $348,000-1.2%$197/sqft |
Source: | ||
| 10/18/2025 | Listed for rent | $3,050$2/sqft |
Source: Zillow Rentals | ||
| 9/22/2025 | Contingent | $352,344$199/sqft |
Source: | ||
Neighborhood: 60544
Nearby schools
GreatSchools rating
- 7/10Hunt Club Elementary SchoolGrades: K-5Distance: 5.9 mi
- 6/10Traughber Jr High SchoolGrades: 6-8Distance: 5.6 mi
- 8/10Oswego High SchoolGrades: 9-12Distance: 6.6 mi

