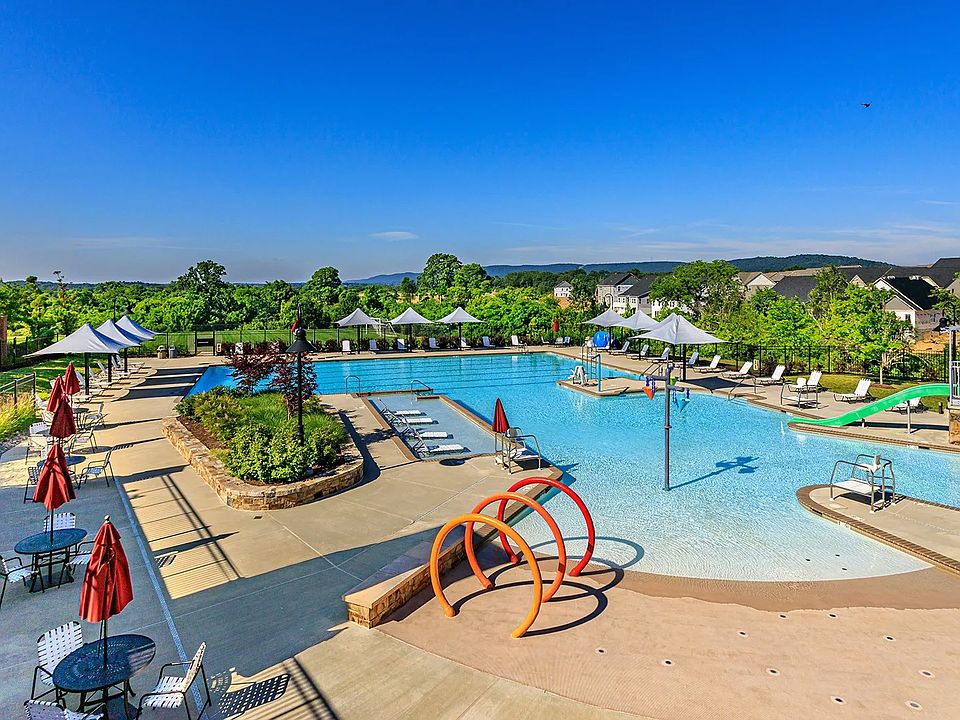**OFFERING UP TO 12,500 IN CLOSING ASSISTANCE WITH USE OF BUILDERS APPROVED LENDER AND TITLE.** The Dahlia Villa floorplan features main level living, with wide spaces and voluminous 10 ft. ceiling. Practical living with generous spaces, screened porch, roman shower with frameless shower door, flourished with highly appointed design selections throughout. Welcome to our Villa Series. Be WOWED with our voluminous 10 ft ceiling on main level, wide entrance with drop key zone, and coat closet and separate office, meander to the spacious kitchen with an expansive island opened to a combined dining and separate living room with a fireplace. A sought after 1st floor living with primary bedroom and Roman double head -walk in shower with a frameless shower door. Yes, the laundry is on the first floor as well. This home feature a screened porch from access to your living room, where you can take in the mountain views. Beautiful hardwood stairs leading to the upper level featuring a large loft for additional gathering, 2 bedrooms with shared bathroom and additional upper level storage. The lower level feature 9 ft. unfinished lower level with 3 piece rough in. This home has it all with highly appointed design selections, to include pendant lights in the kitchen, LED lights throughout, Level 3 upgraded Manchester Grey cabinets with Calcutta Duolina Quartz in the kitchen, vinyl plank flooring, and so much more - Estimated Delivery December, 2025. *Photos may not be of actual home. Photos may be of similar home/floorplan if home is under construction or if this is a base price listing.
New construction
Special offer
$669,166
Potomac View Pkwy HOMESITE 230, Brunswick, MD 21716
3beds
2,577sqft
Townhouse
Built in 2025
2,000 Square Feet Lot
$669,000 Zestimate®
$260/sqft
$147/mo HOA
What's special
Expansive islandLarge loftMountain viewsHardwood stairsWide spacesScreened porchPrimary bedroom
Call: (681) 246-1981
- 6 days |
- 59 |
- 1 |
Zillow last checked: 8 hours ago
Listing updated: November 11, 2025 at 05:22am
Listed by:
Brittany Newman 240-457-9391,
DRB Group Realty, LLC
Source: Bright MLS,MLS#: MDFR2073146
Travel times
Schedule tour
Select your preferred tour type — either in-person or real-time video tour — then discuss available options with the builder representative you're connected with.
Facts & features
Interior
Bedrooms & bathrooms
- Bedrooms: 3
- Bathrooms: 3
- Full bathrooms: 2
- 1/2 bathrooms: 1
- Main level bathrooms: 2
- Main level bedrooms: 1
Basement
- Area: 0
Heating
- Programmable Thermostat, Forced Air, Natural Gas
Cooling
- Central Air, Programmable Thermostat, Electric
Appliances
- Included: Refrigerator, Microwave, Dishwasher, Disposal, Oven/Range - Gas, Stainless Steel Appliance(s), Gas Water Heater
Features
- Family Room Off Kitchen, Recessed Lighting, Walk-In Closet(s), Pantry, Open Floorplan, Eat-in Kitchen, Kitchen Island, Dining Area, 9'+ Ceilings
- Basement: Unfinished,Interior Entry
- Number of fireplaces: 1
- Fireplace features: Electric
Interior area
- Total structure area: 2,577
- Total interior livable area: 2,577 sqft
- Finished area above ground: 2,577
- Finished area below ground: 0
Property
Parking
- Total spaces: 2
- Parking features: Garage Faces Front, Attached
- Attached garage spaces: 2
Accessibility
- Accessibility features: None
Features
- Levels: Three
- Stories: 3
- Patio & porch: Screened, Porch
- Pool features: Community
Lot
- Size: 2,000 Square Feet
Details
- Additional structures: Above Grade, Below Grade
- Parcel number: NO TAX RECORD
- Zoning: RESIDENTIAL
- Special conditions: Standard
Construction
Type & style
- Home type: Townhouse
- Architectural style: Craftsman
- Property subtype: Townhouse
Materials
- Vinyl Siding, Stone
- Foundation: Slab, Concrete Perimeter
- Roof: Architectural Shingle
Condition
- Excellent
- New construction: Yes
- Year built: 2025
Details
- Builder model: DAHLIA
- Builder name: DRB Homes
Utilities & green energy
- Sewer: Public Sewer
- Water: Public
Community & HOA
Community
- Subdivision: Brunswick Crossing Villas
HOA
- Has HOA: Yes
- Amenities included: Clubhouse, Fitness Center, Jogging Path, Pool, Tennis Court(s), Basketball Court, Baseball Field, Volleyball Courts, Tot Lots/Playground, Dog Park, Soccer Field, Picnic Area
- HOA fee: $147 monthly
Location
- Region: Brunswick
- Municipality: BRUNSWICK
Financial & listing details
- Price per square foot: $260/sqft
- Date on market: 11/9/2025
- Listing agreement: Exclusive Right To Sell
- Ownership: Fee Simple
About the community
PoolPlaygroundTennisBasketball+ 6 more
Experience the pinnacle of luxury living at Brunswick Crossing, an AWARD-WINNING neighborhood located in desirable Frederick County, Maryland. Offering a premier selection of villa-style attached homes, Brunswick Crossing is where low-maintenance living meets RESORT-STYLE amenities in a friendly, active community designed with you in mind. Enjoy access to a beautifully designed clubhouse, a refreshing outdoor pool, a fully equipped fitness center, a peaceful yoga studio, sand volleyball courts, a dog park, and a 26-mile scenic trail network. Easily access your household essentials with a NEIGHBORHOOD MARKETPLACE, where you'll find everything from fresh groceries to your favorite Dunkin' coffee! Located just minutes from historic Downtown Frederick, the Potomac River, the C&O Canal, and the Virginia Wine Trail, Brunswick Crossing offers endless opportunities for recreation, relaxation, and exploration. Plus, with easy access to Washington, D.C., Baltimore, Loudoun County, and Charles Town, WV, you're never far from the places and people you love. Whether you're looking to downsize, travel more, or simply enjoy life with fewer responsibilities, Brunswick Crossing offers the ideal blend of comfort, community, and connection.
The Season to Move. The Savings to Make it Possible.
Receive up to $15,000 in DRB Flex Cash* this Holiday Season.Source: DRB Homes

