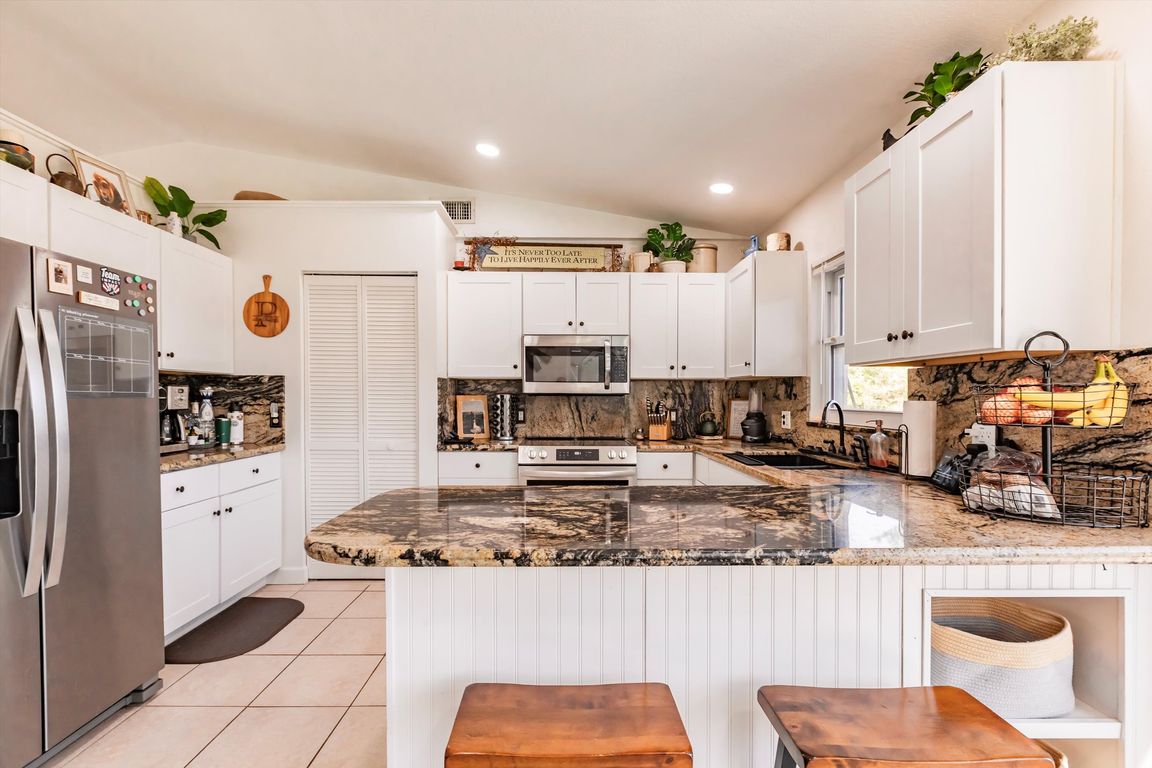
For salePrice cut: $9K (5/29)
$339,000
2beds
1,004sqft
156 Danforth Dr, Punta Gorda, FL 33980
2beds
1,004sqft
Single family residence
Built in 1985
0.34 Acres
2 Attached garage spaces
$338 price/sqft
What's special
Built-in fiberglass poolRe-screened cageWaterfront pool homeShaker-style cabinetryBreakfast barGranite countertopsHigh ceilings
NO FLOODING FROM STORMS - HIGH AND DRY!! This beautifully updated 2-bedroom, 1-bathroom waterfront pool home, located on a double lot, offers an attached 2-car garage and a bright, open floor plan with high ceilings. Just 5 minutes from open water, this property boasts 120 feet of seawall, a rare ...
- 162 days
- on Zillow |
- 909 |
- 38 |
Likely to sell faster than
Source: Stellar MLS,MLS#: C7506324 Originating MLS: Port Charlotte
Originating MLS: Port Charlotte
Travel times
Kitchen
Living Room
Primary Bedroom
Zillow last checked: 7 hours ago
Listing updated: June 20, 2025 at 06:11am
Listing Provided by:
Brian Ziegler 941-815-1158,
MARINA PARK REALTY LLC 941-205-0888
Source: Stellar MLS,MLS#: C7506324 Originating MLS: Port Charlotte
Originating MLS: Port Charlotte

Facts & features
Interior
Bedrooms & bathrooms
- Bedrooms: 2
- Bathrooms: 1
- Full bathrooms: 1
Primary bedroom
- Features: Built-in Closet
- Level: First
- Area: 156 Square Feet
- Dimensions: 13x12
Bedroom 2
- Features: Built-in Closet
- Level: First
- Area: 140 Square Feet
- Dimensions: 14x10
Dining room
- Level: First
- Area: 104 Square Feet
- Dimensions: 13x8
Kitchen
- Level: First
- Area: 130 Square Feet
- Dimensions: 13x10
Living room
- Level: First
- Area: 288 Square Feet
- Dimensions: 18x16
Heating
- Central
Cooling
- Central Air
Appliances
- Included: Dishwasher, Dryer, Electric Water Heater, Microwave, Range, Refrigerator, Washer
- Laundry: In Garage, Inside
Features
- Ceiling Fan(s), High Ceilings, Living Room/Dining Room Combo, Open Floorplan, Primary Bedroom Main Floor, Stone Counters
- Flooring: Carpet, Ceramic Tile, Tile
- Windows: Blinds
- Has fireplace: Yes
- Fireplace features: Living Room, Wood Burning
Interior area
- Total structure area: 1,706
- Total interior livable area: 1,004 sqft
Video & virtual tour
Property
Parking
- Total spaces: 2
- Parking features: Driveway, Garage Door Opener, Off Street
- Attached garage spaces: 2
- Has uncovered spaces: Yes
Features
- Levels: One
- Stories: 1
- Patio & porch: Covered, Deck, Enclosed, Patio, Screened
- Exterior features: Lighting, Rain Gutters
- Has private pool: Yes
- Pool features: Fiberglass, In Ground, Screen Enclosure
- Has view: Yes
- View description: Pool, Water, Canal
- Has water view: Yes
- Water view: Water,Canal
- Waterfront features: Canal - Saltwater, Bay/Harbor Access, Saltwater Canal Access, Gulf/Ocean Access, Gulf/Ocean to Bay Access, Intracoastal Waterway Access, River Access, Boat Ramp - Private, Sailboat Water, Seawall
- Body of water: PEACE RIVER
Lot
- Size: 0.34 Acres
- Dimensions: 120 x 125
- Features: Oversized Lot
- Residential vegetation: Trees/Landscaped
Details
- Additional structures: Shed(s)
- Parcel number: 402329205012
- Zoning: RSF3.5
- Special conditions: None
Construction
Type & style
- Home type: SingleFamily
- Architectural style: Ranch
- Property subtype: Single Family Residence
Materials
- Block, Stucco
- Foundation: Slab, Stem Wall
- Roof: Shingle
Condition
- New construction: No
- Year built: 1985
Utilities & green energy
- Sewer: Septic Tank
- Water: Public, Well
- Utilities for property: BB/HS Internet Available, Cable Connected, Sprinkler Meter
Community & HOA
Community
- Subdivision: SUNCOAST
HOA
- Has HOA: No
- Pet fee: $0 monthly
Location
- Region: Punta Gorda
Financial & listing details
- Price per square foot: $338/sqft
- Tax assessed value: $354,045
- Annual tax amount: $6,577
- Date on market: 3/12/2025
- Listing terms: Cash,Conventional,FHA,VA Loan
- Ownership: Fee Simple
- Total actual rent: 0
- Road surface type: Paved