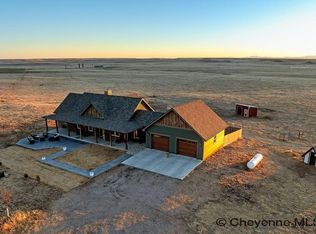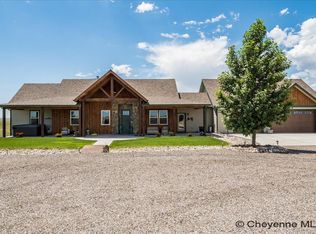Sold
Price Unknown
Quarter Circle Loop, Cheyenne, WY 82007
--beds
--baths
8.85Acres
Unimproved Residential, Unimproved Land
Built in ----
8.85 Acres Lot
$-- Zestimate®
$--/sqft
$3,519 Estimated rent
Home value
Not available
Estimated sales range
Not available
$3,519/mo
Zestimate® history
Loading...
Owner options
Explore your selling options
What's special
Fantastic Building Lot! Mostly Flat surface, native grass, perfect for your new home!
Zillow last checked: 8 hours ago
Listing updated: August 22, 2025 at 12:40pm
Listed by:
Bob Scott 307-421-4620,
Selling Homes Network
Bought with:
Deanna Nilsen
Deanna Knows Real Estate
Source: Cheyenne BOR,MLS#: 96711
Facts & features
Property
Lot
- Size: 8.85 Acres
- Residential vegetation: Grassed
Details
- Special conditions: Standard
- Horse amenities: Pasture
Utilities & green energy
- Gas: Needed
- Sewer: None
- Water: None
- Utilities for property: Electricity Available
Community & neighborhood
Location
- Region: Cheyenne
- Subdivision: Cowboy Ranch South
HOA & financial
HOA
- Services included: Road Maintenance
Other
Other facts
- Listing agreement: N
- Listing terms: Cash,Conventional
Price history
| Date | Event | Price |
|---|---|---|
| 7/31/2025 | Sold | -- |
Source: | ||
| 7/14/2025 | Pending sale | $90,000 |
Source: | ||
| 6/23/2025 | Price change | $90,000-9.9% |
Source: | ||
| 4/21/2025 | Listed for sale | $99,899 |
Source: | ||
| 4/14/2025 | Pending sale | $99,899 |
Source: | ||
Public tax history
Tax history is unavailable.
Neighborhood: 82007
Nearby schools
GreatSchools rating
- 4/10Afflerbach Elementary SchoolGrades: PK-6Distance: 8.1 mi
- 2/10Johnson Junior High SchoolGrades: 7-8Distance: 9.8 mi
- 2/10South High SchoolGrades: 9-12Distance: 9.6 mi

