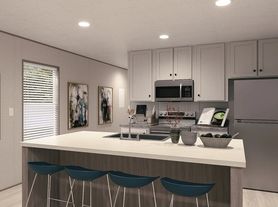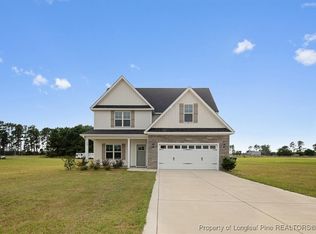Welcome to your next home! This beautifully crafted, move-in ready residence was just built in 2024 and offers modern living at its finest. Featuring 3 spacious bedrooms all on the main floor and 2 full bathrooms, this home combines style, comfort, and convenience in a smart open-concept layout.
Step inside to find a bright and airy open floor plan that seamlessly connects the living, dining, and kitchen areas perfect for entertaining or everyday living. The kitchen boasts contemporary finishes, ample cabinetry, and a large island ideal for meal prep or casual dining.
The primary suite is a true retreat with a generous layout, walk-in closet, and a beautifully appointed en-suite bathroom. Two additional bedrooms offer flexibility for guests, a home office, or hobbies. Bonus room upstairs
Built with energy efficiency and modern design in mind, this home includes high-quality finishes, new appliances, and low-maintenance exterior features.
Don't miss your opportunity to own a nearly new home with all the benefits of modern construction and thoughtful design. Schedule your private tour today
Start date: October 1,2025
End date: September 30, 2026
Renter is responsible for utilities. Owner will pay for trash. Only named tenants and approved occupants may reside at the property. Smoking prohibited inside the property. Tenant responsible for minor maintenance (e.g., changing lightbulbs, air filters, lawn kept.)
House for rent
Accepts Zillow applications
$2,150/mo
240 Slade Corner Rd, Raeford, NC 28376
3beds
1,782sqft
Price may not include required fees and charges.
Single family residence
Available now
Dogs OK
Central air
Hookups laundry
Attached garage parking
Forced air
What's special
Contemporary finishesLarge islandBright and airyLow-maintenance exterior featuresPrimary suiteWalk-in closetEn-suite bathroom
- 12 days |
- -- |
- -- |
Travel times
Facts & features
Interior
Bedrooms & bathrooms
- Bedrooms: 3
- Bathrooms: 2
- Full bathrooms: 2
Heating
- Forced Air
Cooling
- Central Air
Appliances
- Included: Dishwasher, Freezer, Microwave, Oven, Refrigerator, WD Hookup
- Laundry: Hookups
Features
- WD Hookup, Walk In Closet
- Flooring: Carpet, Hardwood, Tile
Interior area
- Total interior livable area: 1,782 sqft
Property
Parking
- Parking features: Attached
- Has attached garage: Yes
- Details: Contact manager
Features
- Exterior features: Heating system: Forced Air, Walk In Closet
Details
- Parcel number: 494740001804
Construction
Type & style
- Home type: SingleFamily
- Property subtype: Single Family Residence
Community & HOA
Location
- Region: Raeford
Financial & listing details
- Lease term: 1 Year
Price history
| Date | Event | Price |
|---|---|---|
| 10/2/2025 | Price change | $2,150-2.3%$1/sqft |
Source: Zillow Rentals | ||
| 9/25/2025 | Listed for rent | $2,200$1/sqft |
Source: Zillow Rentals | ||
| 6/19/2024 | Sold | $320,760$180/sqft |
Source: | ||
| 6/3/2024 | Contingent | $320,760$180/sqft |
Source: | ||
| 3/22/2024 | Pending sale | $320,760$180/sqft |
Source: | ||

