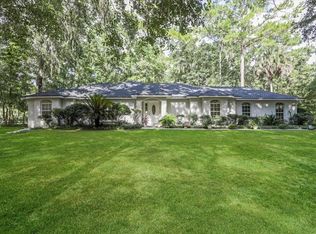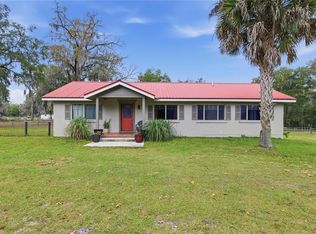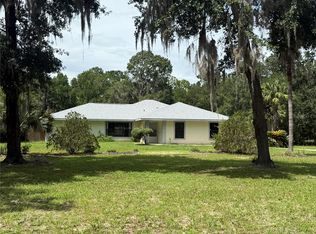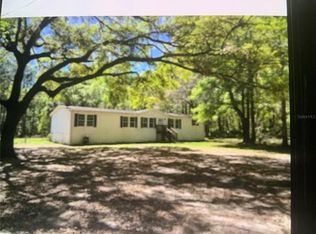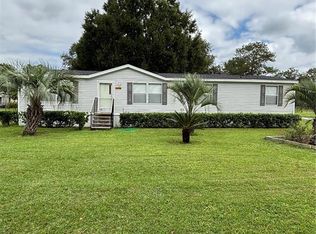Enchanting 4 Bedroom, 2 Bathroom Custom Built Home Nestled on 3 Acres of Tranquil Privacy! A Private Curved Driveway Lined In Lush Greenery Guides You to A Cleared Acre of Land and Your Spectacular Home! Cedar and Stone Exterior Home with Front Porch Greets You! Welcoming Entrance Opens to the Foyer, Then Leads Way to An All Purpose Room That Could Easily be a Formal Dining Room. The Center of the Home Is the Wood Burning Stove in the Living Room with French Doors to a Side Patio. A Culinary Delight Kitchen Features Stainless Steel Appliances, Tile Backsplash, Granite Countertops and Open Island to the Eat In Kitchen. Master Bedroom Showcases a DREAM Closet and Dressing Area, French Doors to Your Own Private Porch, Vaulted Ceiling, Engineered Hardwood Flooring and Additional Walk-in Closet. En Suite Bath Features Step In Tile Shower with Dual Heads and Support Rails, Expansive Vanity, and Linen Closet. 3 Guest Bedrooms and A Newly Renovated Guest Bath with Jetted Sunk In Tub and Walk-In Shower with Dual Heads and Jets. Office, Laundry Room Screened Back Patio. All this and a 2 Car Carport with Electricity and Workshop. Backyard is fully enclosed with Chain link Fence. 1 Acre of Woods In Front and In Back of the Home for the Ultimate Private Retreat! Metal Roof 2009, 2020 Hot water Heater, 2007 HVAC, 2008 Extended Drain field, Well Serviced 2024. Available by Appointment Only. If You are Looking for A Quiet Retreat- LOOK NO FURTHER! More Photos Coming Soon! Call Today!!
For sale
$425,000
Reddick, FL 32686
4beds
2,327sqft
Est.:
Single Family Residence
Built in 1989
3 Acres Lot
$-- Zestimate®
$183/sqft
$-- HOA
What's special
Chain link fenceOpen islandMetal roofGranite countertopsLush greeneryEn suite bathDual heads
- 157 days |
- 357 |
- 11 |
Zillow last checked: 8 hours ago
Listing updated: January 12, 2026 at 11:51pm
Listing Provided by:
Michelle Epperson 352-426-5891,
CENTURY 21 AFFILIATES 352-479-3100
Source: Stellar MLS,MLS#: OM707693 Originating MLS: Ocala - Marion
Originating MLS: Ocala - Marion

Tour with a local agent
Facts & features
Interior
Bedrooms & bathrooms
- Bedrooms: 4
- Bathrooms: 2
- Full bathrooms: 2
Rooms
- Room types: Den/Library/Office, Family Room, Dining Room
Primary bedroom
- Features: Walk-In Closet(s)
- Level: First
- Area: 196 Square Feet
- Dimensions: 14x14
Primary bathroom
- Level: First
- Area: 76 Square Feet
- Dimensions: 8x9.5
Kitchen
- Level: First
- Area: 120.75 Square Feet
- Dimensions: 10.5x11.5
Living room
- Level: First
- Area: 225 Square Feet
- Dimensions: 15x15
Heating
- Electric
Cooling
- Central Air, Wall/Window Unit(s)
Appliances
- Included: Dishwasher, Disposal, Dryer, Electric Water Heater, Microwave, Range, Range Hood, Refrigerator, Washer
- Laundry: Laundry Room
Features
- Attic Fan, Ceiling Fan(s), Eating Space In Kitchen, High Ceilings, Primary Bedroom Main Floor, Solid Wood Cabinets, Stone Counters, Thermostat, Vaulted Ceiling(s), Walk-In Closet(s)
- Flooring: Carpet, Ceramic Tile, Engineered Hardwood, Parquet
- Doors: French Doors
- Windows: Aluminum Frames, Double Pane Windows, Rods
- Has fireplace: No
Interior area
- Total structure area: 3,378
- Total interior livable area: 2,327 sqft
Video & virtual tour
Property
Parking
- Total spaces: 2
- Parking features: Boat, Covered, Driveway, Open, Oversized, RV Access/Parking
- Carport spaces: 2
- Has uncovered spaces: Yes
Accessibility
- Accessibility features: Visitor Bathroom, Accessible Hallway(s)
Features
- Levels: One
- Stories: 1
- Patio & porch: Covered, Front Porch, Patio, Porch, Screened, Side Porch
- Exterior features: Private Mailbox, Sidewalk
- Fencing: Chain Link
- Has view: Yes
- View description: Trees/Woods
Lot
- Size: 3 Acres
- Dimensions: 202 x 647
- Features: Cleared, In County, Landscaped, Level, Zoned for Horses
- Residential vegetation: Trees/Landscaped, Wooded
Details
- Additional structures: Workshop
- Parcel number: 0585003000
- Zoning: A1
- Special conditions: None
Construction
Type & style
- Home type: SingleFamily
- Architectural style: Custom
- Property subtype: Single Family Residence
Materials
- Cedar, Stone, Wood Frame
- Foundation: Block, Slab
- Roof: Metal
Condition
- Completed
- New construction: No
- Year built: 1989
Utilities & green energy
- Sewer: Septic Tank
- Water: Well
- Utilities for property: Electricity Connected, Phone Available
Community & HOA
Community
- Subdivision: MERI OAKS
HOA
- Has HOA: No
- Pet fee: $0 monthly
Location
- Region: Reddick
Financial & listing details
- Price per square foot: $183/sqft
- Annual tax amount: $1,700
- Date on market: 8/15/2025
- Cumulative days on market: 158 days
- Listing terms: Cash,Conventional,FHA,USDA Loan,VA Loan
- Ownership: Fee Simple
- Total actual rent: 0
- Electric utility on property: Yes
- Road surface type: Paved
Estimated market value
Not available
Estimated sales range
Not available
Not available
Price history
Price history
| Date | Event | Price |
|---|---|---|
| 8/15/2025 | Listed for sale | $425,000+2642.8%$183/sqft |
Source: | ||
| 11/1/1984 | Sold | $15,495$7/sqft |
Source: Agent Provided Report a problem | ||
Public tax history
Public tax history
| Year | Property taxes | Tax assessment |
|---|---|---|
| 2024 | $1,700 +2.8% | $129,286 +3% |
| 2023 | $1,653 +3.1% | $125,520 +3% |
| 2022 | $1,604 +0.9% | $121,864 +3.3% |
BuyAbility℠ payment
Est. payment
$2,749/mo
Principal & interest
$2026
Property taxes
$574
Home insurance
$149
Climate risks
Neighborhood: 32686
Nearby schools
GreatSchools rating
- 3/10Reddick-Collier Elementary SchoolGrades: PK-5Distance: 4.9 mi
- 3/10North Marion Middle SchoolGrades: 6-8Distance: 8 mi
- 2/10North Marion High SchoolGrades: 9-12Distance: 9 mi
- Loading
- Loading
