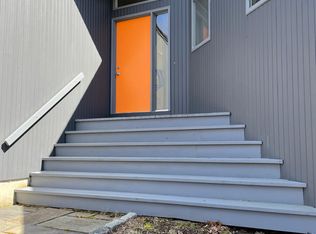Sold for $599,000
$599,000
Redding, CT 06896
5beds
2,639sqft
Single Family Residence
Built in 1968
2.08 Acres Lot
$604,500 Zestimate®
$227/sqft
$4,949 Estimated rent
Home value
$604,500
$544,000 - $671,000
$4,949/mo
Zestimate® history
Loading...
Owner options
Explore your selling options
What's special
Great curb appeal in very desirable Central Redding Location- There is a serene front porch waiting for rocking chairs and a large private deck with built-in seating off the Great Rm/Family Rm which features wrap around windows plus a wall of bookshelves with window seat waiting for the collector and/or book lover - Hardwood floors on main level - Step into a delightful bright and light Living room appointed with a brick wood burning fireplace/stove surrounded by built-in bookshelves - This home lives like a 5 bedroom home with 3 BR and 2 full Bath on main level and 2 large rooms, recently used as home offices, and 1 full Ba on upper level - 1 upper BR/office presents with a wood floor and a large Palladian window overlooking the pond and the large 2nd upper BR/office is carpeted - Central Air on main level - Recently replacement of all Anderson windows except for basement level - large walk-in floored Attic for storage - New 3 Bedroom Septic in 2003 - Roof approx. 5 years - Brook fed pond is home to nature's varied wildlife including peepers in the springtime and a wild Blue Heron or two - This lovely home has charm, great bones and being sold AS-IS - priced for someone with creative vision
Zillow last checked: 8 hours ago
Listing updated: October 10, 2025 at 01:14pm
Listed by:
Sharon Hoverman 203-733-5073,
Coldwell Banker Realty 203-438-9000
Bought with:
Tim M. Dent, RES.0751280
Coldwell Banker Realty
Source: Smart MLS,MLS#: 24098979
Facts & features
Interior
Bedrooms & bathrooms
- Bedrooms: 5
- Bathrooms: 3
- Full bathrooms: 3
Primary bedroom
- Features: Full Bath, Hardwood Floor
- Level: Main
- Area: 192 Square Feet
- Dimensions: 12 x 16
Bedroom
- Features: Hardwood Floor
- Level: Main
- Area: 154 Square Feet
- Dimensions: 11 x 14
Bedroom
- Level: Main
- Area: 154 Square Feet
- Dimensions: 11 x 14
Bedroom
- Features: Palladian Window(s), Built-in Features, Hardwood Floor
- Level: Upper
- Area: 441 Square Feet
- Dimensions: 21 x 21
Bedroom
- Features: Wall/Wall Carpet
- Level: Upper
- Area: 195 Square Feet
- Dimensions: 13 x 15
Dining room
- Features: Hardwood Floor
- Level: Main
- Area: 110 Square Feet
- Dimensions: 10 x 11
Family room
- Features: Balcony/Deck, Bookcases, Built-in Features, French Doors
- Level: Main
- Area: 352 Square Feet
- Dimensions: 16 x 22
Kitchen
- Features: Eating Space, Vinyl Floor
- Level: Main
- Area: 120 Square Feet
- Dimensions: 10 x 12
Living room
- Features: Beamed Ceilings, Bookcases, Built-in Features, Fireplace, Wood Stove, Hardwood Floor
- Level: Main
- Area: 357 Square Feet
- Dimensions: 17 x 21
Heating
- Baseboard, Hot Water, Electric, Oil
Cooling
- Central Air, Window Unit(s)
Appliances
- Included: Electric Range, Dishwasher, Washer, Dryer, Water Heater
- Laundry: Lower Level
Features
- Doors: French Doors
- Basement: Partial,Unfinished,Sump Pump,Storage Space,Garage Access,Interior Entry,Concrete
- Attic: Storage,Floored
- Number of fireplaces: 1
Interior area
- Total structure area: 2,639
- Total interior livable area: 2,639 sqft
- Finished area above ground: 2,639
Property
Parking
- Total spaces: 2
- Parking features: Attached
- Attached garage spaces: 2
Features
- Patio & porch: Porch, Deck
- Exterior features: Garden, Stone Wall
- Has view: Yes
- View description: Water
- Has water view: Yes
- Water view: Water
- Waterfront features: Waterfront, Pond, Brook, Access
Lot
- Size: 2.08 Acres
- Features: Wetlands, Wooded, Sloped
Details
- Parcel number: 269923
- Zoning: R-2
Construction
Type & style
- Home type: SingleFamily
- Architectural style: Cape Cod
- Property subtype: Single Family Residence
Materials
- Shingle Siding, Wood Siding
- Foundation: Block
- Roof: Asphalt
Condition
- New construction: No
- Year built: 1968
Utilities & green energy
- Sewer: Septic Tank
- Water: Well
- Utilities for property: Cable Available
Community & neighborhood
Community
- Community features: Golf, Library, Medical Facilities, Park, Playground, Private School(s), Shopping/Mall, Tennis Court(s)
Location
- Region: Redding
- Subdivision: Redding Center
Price history
| Date | Event | Price |
|---|---|---|
| 10/10/2025 | Sold | $599,000-12.6%$227/sqft |
Source: | ||
| 9/30/2025 | Pending sale | $685,000$260/sqft |
Source: | ||
| 7/28/2025 | Listed for sale | $685,000+19.1%$260/sqft |
Source: | ||
| 4/24/2003 | Sold | $575,000$218/sqft |
Source: | ||
Public tax history
| Year | Property taxes | Tax assessment |
|---|---|---|
| 2025 | $13,461 +2.8% | $455,700 |
| 2024 | $13,088 +3.7% | $455,700 |
| 2023 | $12,618 +17.1% | $455,700 +41% |
Neighborhood: 06896
Nearby schools
GreatSchools rating
- 8/10John Read Middle SchoolGrades: 5-8Distance: 0.9 mi
- 7/10Joel Barlow High SchoolGrades: 9-12Distance: 3.6 mi
- 8/10Redding Elementary SchoolGrades: PK-4Distance: 1.1 mi
Schools provided by the listing agent
- Elementary: Redding
- Middle: John Read
- High: Joel Barlow
Source: Smart MLS. This data may not be complete. We recommend contacting the local school district to confirm school assignments for this home.

Get pre-qualified for a loan
At Zillow Home Loans, we can pre-qualify you in as little as 5 minutes with no impact to your credit score.An equal housing lender. NMLS #10287.
