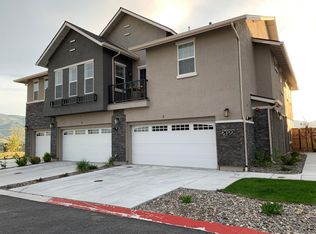This BRAND NEW 3 bedrooms, 2.5 bathrooms, and 1,347 sq. ft., townhouse is in the construction process and will be ready on the March 28th, 2025. It is located in the heart of NorthWest Reno, Robb Drive and Mae Ann Avenue, bordering with McQueen Crossing Shopping Center, walking distance from Mcqueen High School and B D Billinghurst Middle and Sarah Winnemucca Elementary School. You can find yourself right at home in this two-story townhome.
The house comes with all brand, new appliances, washer, dryer, oven, microwave, dishwasher, refrigerator, garbage disposal. The great room, dining area, and kitchen flow together. Your kitchen will feature modern shaker-style cabinetry, quartz countertops, and stainless steel appliances. On the first floor, you'll also have access to a powder room and coat closet. At the back of the home, step through to the 2 car garage.
The second floor opens to a loft upstairs that can be used as an office space. Your washing machine and dryer are stored in a separate closet for easy laundry access. On this floor, you'll also find three bedrooms and two bathrooms.
Each bedroom has carpeted floors, closets, and large windows. The primary bedroom's closet is large enough to walk in, giving you space to store your belongings. The attached primary bathroom features a double vanity and walk-in shower.
There is going to be a park behind the
community as a part of HOA.
The Landlord will carry HOA Fee, Smart System Home Security System, Home Owners Insurance, Sewer.
The Tenant is in charge for all utilities .
House for rent
Accepts Zillow applications
$2,800/mo
Reno, NV 89523
3beds
1,350sqft
Price may not include required fees and charges.
Single family residence
Available now
Cats, dogs OK
Central air
In unit laundry
Attached garage parking
Forced air
What's special
Modern shaker-style cabinetryQuartz countertopsLoft upstairsLarge windowsStainless steel appliancesPowder roomWalk-in shower
- 7 days |
- -- |
- -- |
Facts & features
Interior
Bedrooms & bathrooms
- Bedrooms: 3
- Bathrooms: 3
- Full bathrooms: 3
Heating
- Forced Air
Cooling
- Central Air
Appliances
- Included: Dishwasher, Dryer, Freezer, Microwave, Oven, Refrigerator, Washer
- Laundry: In Unit
Features
- Flooring: Carpet, Hardwood
Interior area
- Total interior livable area: 1,350 sqft
Property
Parking
- Parking features: Attached
- Has attached garage: Yes
- Details: Contact manager
Features
- Exterior features: Heating system: Forced Air
Construction
Type & style
- Home type: SingleFamily
- Property subtype: Single Family Residence
Community & HOA
Location
- Region: Reno
Financial & listing details
- Lease term: 1 Year
Price history
| Date | Event | Price |
|---|---|---|
| 11/7/2025 | Listed for rent | $2,800$2/sqft |
Source: Zillow Rentals | ||
| 6/12/2025 | Listing removed | $2,800$2/sqft |
Source: Zillow Rentals | ||
| 6/5/2025 | Listed for rent | $2,800+9.8%$2/sqft |
Source: Zillow Rentals | ||
| 4/29/2025 | Listing removed | $2,550$2/sqft |
Source: Zillow Rentals | ||
| 3/31/2025 | Listed for rent | $2,550$2/sqft |
Source: Zillow Rentals | ||

