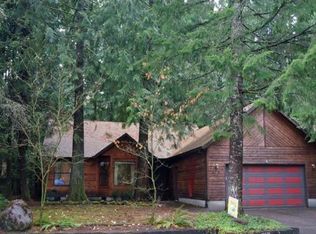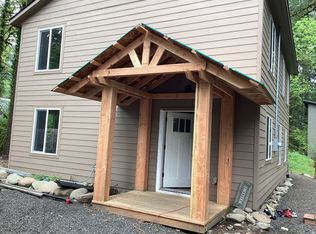Fully furnished with brand new furnishings and fully remodeled interior and exterior 3 bedrooms + 2 full bath that includes 4 beds (king and queen upstairs, queen in the downstairs masters and full in the 2nd downstairs bedroom). The kitchen is fully equipment for entertainment, new deck and hot tub, plus enjoy a gas fireplace and outdoor fire pit. Located in the Zig Zag community surrounded by 5 trails and river walks. It has Timberline Rim rec center access where you can enjoy an outdoor pool in the summer and tennis court. Minutes to lakes and ski slopes in the winter.
Short term lease of 3-6months for $2700/ month or long term.
This relaxed mountain home will fulfill all your needs.
Tenant pays utilities
House for rent
Accepts Zillow applications
$2,700/mo
Rhododendron, OR 97049
3beds
1,347sqft
Price may not include required fees and charges.
Single family residence
Available now
No pets
Wall unit
In unit laundry
Attached garage parking
Baseboard
What's special
Gas fireplaceHot tubNew deckOutdoor fire pit
- 42 days |
- -- |
- -- |
Zillow last checked: 11 hours ago
Listing updated: December 26, 2025 at 08:34am
Facts & features
Interior
Bedrooms & bathrooms
- Bedrooms: 3
- Bathrooms: 2
- Full bathrooms: 2
Heating
- Baseboard
Cooling
- Wall Unit
Appliances
- Included: Dishwasher, Dryer, Freezer, Microwave, Oven, Refrigerator, Washer
- Laundry: In Unit
Features
- Flooring: Hardwood
- Furnished: Yes
Interior area
- Total interior livable area: 1,347 sqft
Property
Parking
- Parking features: Attached, Off Street
- Has attached garage: Yes
- Details: Contact manager
Features
- Exterior features: Bicycle storage, Heating system: Baseboard
Construction
Type & style
- Home type: SingleFamily
- Property subtype: Single Family Residence
Community & HOA
Location
- Region: Rhododendron
Financial & listing details
- Lease term: 6 Month
Price history
| Date | Event | Price |
|---|---|---|
| 9/24/2025 | Price change | $2,700-6.9%$2/sqft |
Source: Zillow Rentals Report a problem | ||
| 8/28/2025 | Price change | $2,900-3.3%$2/sqft |
Source: Zillow Rentals Report a problem | ||
| 8/20/2025 | Listed for rent | $3,000$2/sqft |
Source: Zillow Rentals Report a problem | ||
| 5/22/2025 | Listing removed | $3,000$2/sqft |
Source: Zillow Rentals Report a problem | ||
| 5/8/2025 | Price change | $3,000-11.8%$2/sqft |
Source: Zillow Rentals Report a problem | ||
Neighborhood: 97049
Nearby schools
GreatSchools rating
- 10/10Welches Elementary SchoolGrades: K-5Distance: 2.9 mi
- 7/10Welches Middle SchoolGrades: 6-8Distance: 2.8 mi
- 5/10Sandy High SchoolGrades: 9-12Distance: 14 mi

