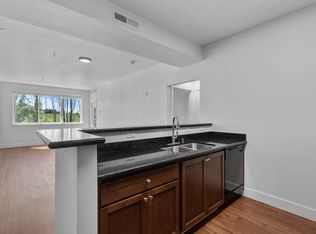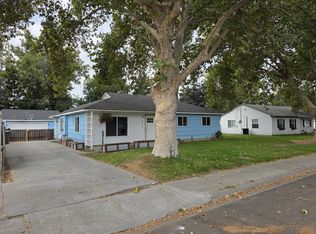Townhouse in S. Richland near Keene Rd and Duportail for rent for a one year lease with weekly lawn mow included!
4 bedroom
2.5 bath
2,062 SF
2 car garage
Master is on the main floor w/ walk-in closet, dual sink vanity, seperate shower and soaking tub.
Nice kitchen w/ white appliances, gas cook top, built-in oven and microwave, pantry, tile counters and floor with bar seating for 4 people.
1/2 bath off the entry and kitchen.
Laundry hook-ups on the main floor w/ utility sink. Tenant to provide own washer/dryer. Laundry connects the garage to the kitchen.
Large open dining/living room area that connects to walk out patio to the fully fenced back yard.
Two car garage w/ opener.
Upstairs:
3 large bedrooms, 2 of them have walk-in closets, one has a regular closet.
Also upstairs a full bathroom w/ single sink vanity, tub/shower combo and toilet.
BASIC WEEKLY LAWN MOWING IS INCLUDED, other yard work by tenant
Home is located near the Walmart in S. Richland off Keene and Duportail.
Please reach out and contact the owner before applying as I try to just work on one application at a time in the order they are received across multiple rental platforms.
One year lease, first and last months rent, refundable security/damage deposit,
non-refundable cleaning fee.
Background check required: criminal, rental, credit check, employment and income verification. No re-usable tenant screening reports.
NO PETS or SMOKING
Tenant qualification criteria:
- 3.5x the rent as monthly income, single person or a married couple ($7,500)
- Credit score of 650+
- 2 years verifiable income
- No derogatory criminal, rental, or credit issues (late payments, etc)
- Move-in costs 3x the rent plus cleaning fee $8,300 total
- One year lease
Townhouse for rent
Accepts Zillow applications
$2,500/mo
Richland, WA 99352
4beds
2,062sqft
Price may not include required fees and charges.
Townhouse
Available Fri Jan 9 2026
No pets
Central air
Hookups laundry
Attached garage parking
Heat pump
What's special
Walk out patioLaundry hook-upsNice kitchenTwo car garageWalk-in closetSoaking tubDual sink vanity
- 9 days |
- -- |
- -- |
Facts & features
Interior
Bedrooms & bathrooms
- Bedrooms: 4
- Bathrooms: 3
- Full bathrooms: 2
- 1/2 bathrooms: 1
Heating
- Heat Pump
Cooling
- Central Air
Appliances
- Included: Dishwasher, Microwave, Oven, Refrigerator, WD Hookup
- Laundry: Hookups
Features
- WD Hookup, Walk In Closet
- Flooring: Carpet, Hardwood, Tile
Interior area
- Total interior livable area: 2,062 sqft
Property
Parking
- Parking features: Attached, Off Street
- Has attached garage: Yes
- Details: Contact manager
Accessibility
- Accessibility features: Disabled access
Features
- Exterior features: Walk In Closet
Construction
Type & style
- Home type: Townhouse
- Property subtype: Townhouse
Building
Management
- Pets allowed: No
Community & HOA
Location
- Region: Richland
Financial & listing details
- Lease term: 1 Year
Price history
| Date | Event | Price |
|---|---|---|
| 10/30/2025 | Listed for rent | $2,500+19%$1/sqft |
Source: Zillow Rentals | ||
| 1/4/2023 | Listing removed | -- |
Source: Zillow Rentals | ||
| 11/14/2022 | Price change | $2,100-8.7%$1/sqft |
Source: Zillow Rental Manager | ||
| 9/24/2022 | Price change | $2,300-4.2%$1/sqft |
Source: Zillow Rental Manager | ||
| 8/11/2022 | Price change | $2,400-7.7%$1/sqft |
Source: Zillow Rental Manager | ||

