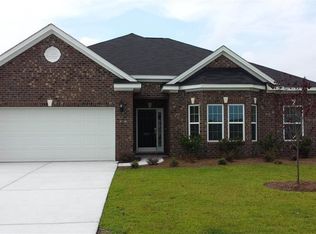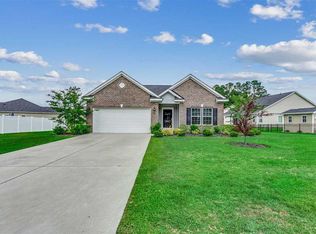Beautifully maintained home in the popular Ridge Pointe subdivision. Conveniently located near Coastal Carolina University and Conway Medical Center, this attractive home will not last long. As you enter this open floor plan you will be greeted by the large spacious rooms throughout. The kitchen features a large center island, a breakfast bar, and a work desk area, upgraded with granite counter tops and stainless steel appliances. The impressive layout continues with an exceptional master suite, trimmed with crown molding and a tray ceiling. The suite includes a master bath intricately designed with a split vanity concept, anchored by a garden tub, shower, and two walk-in closets. The two additional bedrooms have been enhanced with hardwood flooring. You can relax in the comforts of the cozy Carolina room which opens up to a large screen porch overlooking the serene backyard. The yard is well manicured and includes an irrigation system with a rain sensor for added efficiency. The home is also secured by an HTC security system that can be operated through "Alexa." Additional upgrades to the home for lifestyle comfort include a hot water recirculating pump, a sealed driveway and garage flooring, along with storage racks in the garage. If you are ready to take a closer look at this remarkable home schedule your showing today.
This property is off market, which means it's not currently listed for sale or rent on Zillow. This may be different from what's available on other websites or public sources.


