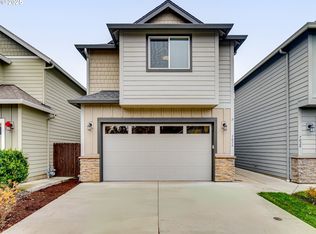Sold
$451,500
7012 S 11th St, Ridgefield, WA 98642
3beds
1,635sqft
Residential, Single Family Residence
Built in 2020
2,613.6 Square Feet Lot
$445,400 Zestimate®
$276/sqft
$2,587 Estimated rent
Home value
$445,400
$423,000 - $468,000
$2,587/mo
Zestimate® history
Loading...
Owner options
Explore your selling options
What's special
This single-family home has a very livable floor plan with high ceilings, open concept great room. Granite counter tops, large island & tile backsplash. Walk in pantry. Custom window coverings. Sunny interior natural light; tons of windows w/ views of the landscaped back yard. Blueberries and fruit tree grafted w/ a variety of apples. Upgraded (partially covered) patio for an outside living area and fenced backyard access. The spacious primary bedroom upstairs w/ two walk-in closets & wall-to-wall carpet. More storage w/ two additional walk-in closets. Upstairs washer/dryer utility room for convenience. Gas forced air heating plus AC. Fire suppression interior sprinkler system. Two car garage w/ oversized garage door & high ceilings. The community of Pioneer East is conveniently located near shopping, restaurants in the historic downtown area of Ridgefield. Home to the Ridgefield wildlife refuge and the arts district, Ridgefield is fast growing city known for its schools, the Bluegrass Bird fest music festival and Lewis and Clark history. Make an appointment today to see this nice home and become a part of Ridgefield experience.
Zillow last checked: 8 hours ago
Listing updated: July 23, 2023 at 01:52am
Listed by:
Ken Spurlock 360-901-4944,
Realty Pro, Inc.
Bought with:
Laura Harrington, 110787
Premiere Property Group, LLC
Source: RMLS (OR),MLS#: 23555887
Facts & features
Interior
Bedrooms & bathrooms
- Bedrooms: 3
- Bathrooms: 3
- Full bathrooms: 2
- Partial bathrooms: 1
- Main level bathrooms: 1
Primary bedroom
- Features: Suite, Walkin Closet, Wallto Wall Carpet
- Level: Upper
Bedroom 2
- Features: Walkin Closet, Wallto Wall Carpet
- Level: Upper
Bedroom 3
- Features: Walkin Closet, Wallto Wall Carpet
- Level: Upper
Family room
- Features: Family Room Kitchen Combo, Great Room, High Ceilings, Laminate Flooring
- Level: Main
Kitchen
- Features: Family Room Kitchen Combo, Microwave, Granite, High Ceilings
- Level: Main
Living room
- Level: Main
Heating
- Forced Air
Cooling
- Central Air
Appliances
- Included: Dishwasher, Disposal, Free-Standing Range, Microwave, Plumbed For Ice Maker, Washer/Dryer, Gas Water Heater, Tankless Water Heater
Features
- Granite, High Ceilings, Walk-In Closet(s), Family Room Kitchen Combo, Great Room, Suite, Kitchen Island, Pantry
- Flooring: Laminate, Wall to Wall Carpet
- Windows: Double Pane Windows, Vinyl Frames
- Basement: Crawl Space
Interior area
- Total structure area: 1,635
- Total interior livable area: 1,635 sqft
Property
Parking
- Total spaces: 2
- Parking features: Driveway, Garage Door Opener, Attached
- Attached garage spaces: 2
- Has uncovered spaces: Yes
Accessibility
- Accessibility features: Garage On Main, Accessibility
Features
- Levels: Two
- Stories: 2
- Patio & porch: Covered Patio, Patio
- Exterior features: Yard
- Fencing: Fenced
- Has view: Yes
- View description: Seasonal
Lot
- Size: 2,613 sqft
- Features: Flag Lot, Level, Sprinkler, SqFt 0K to 2999
Details
- Parcel number: 986049547
Construction
Type & style
- Home type: SingleFamily
- Architectural style: Contemporary
- Property subtype: Residential, Single Family Residence
Materials
- Cement Siding, Lap Siding
- Foundation: Concrete Perimeter, Pillar/Post/Pier
- Roof: Composition
Condition
- Resale
- New construction: No
- Year built: 2020
Utilities & green energy
- Gas: Gas
- Sewer: Public Sewer
- Water: Public
Community & neighborhood
Security
- Security features: Fire Sprinkler System
Location
- Region: Ridgefield
- Subdivision: Pioneer East
HOA & financial
HOA
- Has HOA: Yes
- HOA fee: $32 monthly
- Amenities included: Commons, Management
Other
Other facts
- Listing terms: Cash,Conventional,FHA
- Road surface type: Paved
Price history
| Date | Event | Price |
|---|---|---|
| 9/6/2025 | Listing removed | $2,499$2/sqft |
Source: Zillow Rentals Report a problem | ||
| 8/24/2025 | Listed for rent | $2,499$2/sqft |
Source: Zillow Rentals Report a problem | ||
| 12/31/2023 | Listing removed | -- |
Source: Zillow Rentals Report a problem | ||
| 11/11/2023 | Price change | $2,499-2.4%$2/sqft |
Source: Zillow Rentals Report a problem | ||
| 11/6/2023 | Price change | $2,560-1.3%$2/sqft |
Source: Zillow Rentals Report a problem | ||
Public tax history
| Year | Property taxes | Tax assessment |
|---|---|---|
| 2024 | $3,344 -2% | $377,192 -8% |
| 2023 | $3,411 +11.2% | $409,906 +6.6% |
| 2022 | $3,069 -0.1% | $384,457 +16.4% |
Find assessor info on the county website
Neighborhood: 98642
Nearby schools
GreatSchools rating
- 6/10Sunset Ridge Intermediate SchoolGrades: 5-6Distance: 1.9 mi
- 6/10View Ridge Middle SchoolGrades: 7-8Distance: 1.9 mi
- 7/10Ridgefield High SchoolGrades: 9-12Distance: 1.9 mi
Schools provided by the listing agent
- Elementary: South Ridge
- Middle: View Ridge
- High: Ridgefield
Source: RMLS (OR). This data may not be complete. We recommend contacting the local school district to confirm school assignments for this home.
Get a cash offer in 3 minutes
Find out how much your home could sell for in as little as 3 minutes with a no-obligation cash offer.
Estimated market value
$445,400
