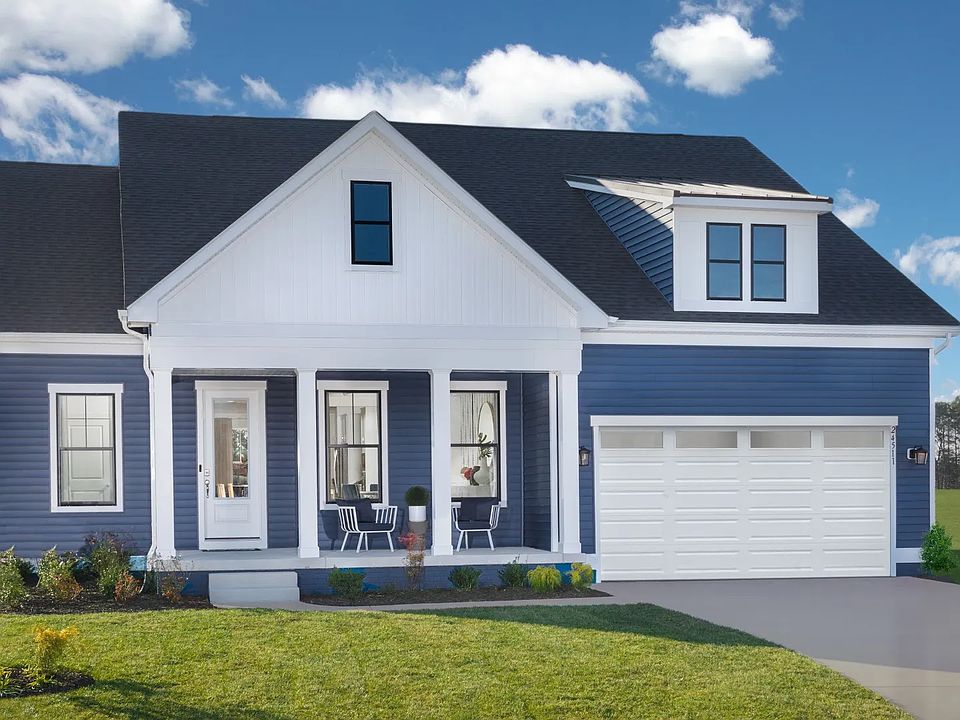**CLOSING COST INCENTIVES AND SPECIAL INTEREST RATES AVAILABLE WITH USE OF PREFERRED LENDER AND TITLE**SEE ONSITE SALES CONSULTANT FOR MORE DETAILS** Welcome to the Latitude at Wetherby, a community just minutes away from the beach, a nature preserve, and golf courses! The main level showcases a generous primary suite, and a family room that boasts a stunning 18 ft. vaulted ceiling, along with 2 additional bedrooms and a full bathroom. For those passionate about cooking, this home provides a gourmet kitchen with double wall ovens. The expansive kitchen island beckons friends and family to gather and offers cabinets on both sides for extra storage. The Latitude model is constructed for longevity and designed with eco-friendliness in mind, featuring 2x6 exterior wall construction and a tankless water heater for energy efficiency and lower utility bills. *photos may not be of actual home. Photos may be of similar home/floorplan if home is under construction or if this is a base price listing.
New construction
Special offer
$399,990
Robert Andrew Dr HOMESITE 110, Millsboro, DE 19966
3beds
1,783sqft
Single Family Residence
Built in 2025
8,000 Square Feet Lot
$397,000 Zestimate®
$224/sqft
$100/mo HOA
What's special
Generous primary suiteDouble wall ovensTankless water heaterGourmet kitchenExpansive kitchen island
Call: (302) 754-5513
- 175 days
- on Zillow |
- 195 |
- 13 |
Zillow last checked: 7 hours ago
Listing updated: July 22, 2025 at 02:44am
Listed by:
Brittany Newman 240-457-9391,
DRB Group Realty, LLC
Source: Bright MLS,MLS#: DESU2079836
Travel times
Schedule tour
Select your preferred tour type — either in-person or real-time video tour — then discuss available options with the builder representative you're connected with.
Facts & features
Interior
Bedrooms & bathrooms
- Bedrooms: 3
- Bathrooms: 2
- Full bathrooms: 2
- Main level bathrooms: 2
- Main level bedrooms: 3
Rooms
- Room types: Primary Bedroom, Bedroom 2, Bedroom 3, Kitchen, Family Room, Breakfast Room
Primary bedroom
- Level: Main
Bedroom 2
- Level: Main
Bedroom 3
- Level: Main
Breakfast room
- Level: Main
Family room
- Level: Main
Kitchen
- Level: Main
Heating
- Programmable Thermostat, Propane
Cooling
- Central Air, Programmable Thermostat, Electric
Appliances
- Included: Microwave, Refrigerator, Dishwasher, Disposal, Stainless Steel Appliance(s), Cooktop, Oven, Double Oven, Tankless Water Heater
Features
- Combination Kitchen/Living, Entry Level Bedroom, Family Room Off Kitchen, Open Floorplan, Eat-in Kitchen, Kitchen Island, Pantry, Recessed Lighting, Walk-In Closet(s), Breakfast Area, Combination Kitchen/Dining, Primary Bath(s), Upgraded Countertops, Kitchen - Gourmet
- Flooring: Luxury Vinyl, Carpet
- Has basement: No
- Has fireplace: No
Interior area
- Total structure area: 1,783
- Total interior livable area: 1,783 sqft
- Finished area above ground: 1,783
- Finished area below ground: 0
Property
Parking
- Total spaces: 2
- Parking features: Garage Faces Front, Attached
- Attached garage spaces: 2
Accessibility
- Accessibility features: None
Features
- Levels: One
- Stories: 1
- Pool features: Community
Lot
- Size: 8,000 Square Feet
Details
- Additional structures: Above Grade, Below Grade
- Parcel number: NO TAX RECORD
- Zoning: AR-1
- Special conditions: Standard
Construction
Type & style
- Home type: SingleFamily
- Architectural style: Ranch/Rambler
- Property subtype: Single Family Residence
Materials
- Vinyl Siding
- Foundation: Slab
- Roof: Architectural Shingle
Condition
- Excellent
- New construction: Yes
- Year built: 2025
Details
- Builder model: LATITUDE
- Builder name: DRB Homes
Utilities & green energy
- Sewer: Public Sewer
- Water: Public
Community & HOA
Community
- Subdivision: Wetherby
HOA
- Has HOA: Yes
- Amenities included: Pool, Clubhouse, Tennis Court(s)
- Services included: Snow Removal, Common Area Maintenance, Trash
- HOA fee: $300 quarterly
Location
- Region: Millsboro
Financial & listing details
- Price per square foot: $224/sqft
- Date on market: 2/27/2025
- Listing agreement: Exclusive Right To Sell
- Ownership: Fee Simple
About the community
Pool
Discover Wetherby - the newest Coastal Delaware community by DRB Homes, nestled minutes from Indian River Bay, Lewes, and Rehoboth, within the acclaimed Cape Henlopen School District. With 126 spacious homesites, Wetherby offers an exceptional blend of coastal living and affordability. The community features amenities designed to enhance your lifestyle, including a brand new pool, pool house, pickleball courts, and a community walking path with very modest quarterly dues. Personalize one of our sophisticated floorplans to fit your needs. Whether you are dreaming of a sprawling single-story retreat or a charming two-story home, our award-winning floorplans are designed with an inviting, open concept in mind that is both unique and functional. Enhance your living space with optional features like a gourmet kitchen, a tranquil outdoor living space, or a 3 car garage! Make your move today and experience charm, convenience, and a relaxed lifestyle in Wetherby.
Enjoy 4% Transfer Tax Paid on Select Homesites at Wetherby
Enjoy 4% Transfer Tax Paid on Select Homesites at WetherbySource: DRB Homes

