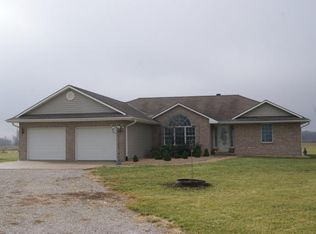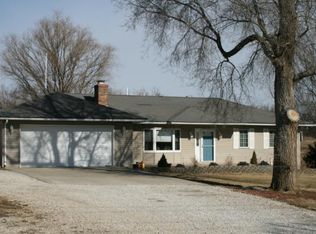Custom, country home c/ detailed woodwork throughout sits .2 mile off the road, hidden behind a grove of trees. Hardwood floors gleam as the morning sun shines in kitchen windows. Spacious finished basement allows room for hours of family fun. Spend your summer splashing in your very own above ground pool. Enjoy picking strawberries/blackberries from your own vines. Beautiful, wooded 8.63 acres waits for your enjoyment &/or exploration. All bedrooms on 2nd floor c/ walk-in closets in each room. Laundry hook-up on 2nd flr or in basement. Basement laundry has utility sink. 2 Car garage c/ ample room for storage & work-bench.
This property is off market, which means it's not currently listed for sale or rent on Zillow. This may be different from what's available on other websites or public sources.


