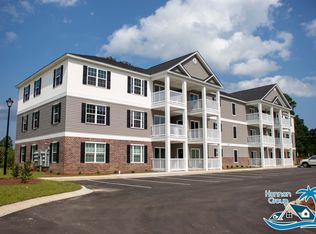The Elle floor plan offers plenty of space and room to grow. Featuring a first floor primary bedroom with generous bath and walk-in closet. The kitchen boasts a large island with room for seating and opens to the casual dining area and spacious family room. There is also a wonderful flex space on the main level that could be a dedicated home office or a formal dining room. Upstairs offers large secondary bedrooms plus an expansive additional living area. All of our homes include D.R. Horton's Home is Connected® package, an industry leading suite of smart home products that keeps homeowners connected with the people and place they value the most. The technology allows homeowners to monitor and control their home from the couch or across the globe. *Photos are a depiction of a similar home.
This property is off market, which means it's not currently listed for sale or rent on Zillow. This may be different from what's available on other websites or public sources.
