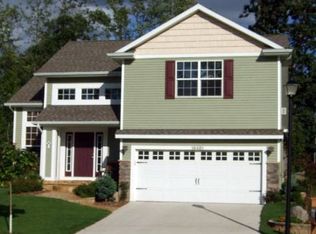This lovely first floor master plan by CVE Homes is one that you will want to tour ASAP! The Pine Ridge has so much to offer with the soaring ceilings in the living area, open kitchen and dining, first floor master suite and first floor laundry. Upstairs in this home you also have two good sized bedrooms, a second full bath and a spacious loft area! This home has been tastefully decorated and is truly a show place! As with all CVE builds, this home also has 2 x 6 walls, central air, full basement, attached garage, high efficiency furnace and water heater, low E windows and much more.
This property is off market, which means it's not currently listed for sale or rent on Zillow. This may be different from what's available on other websites or public sources.
