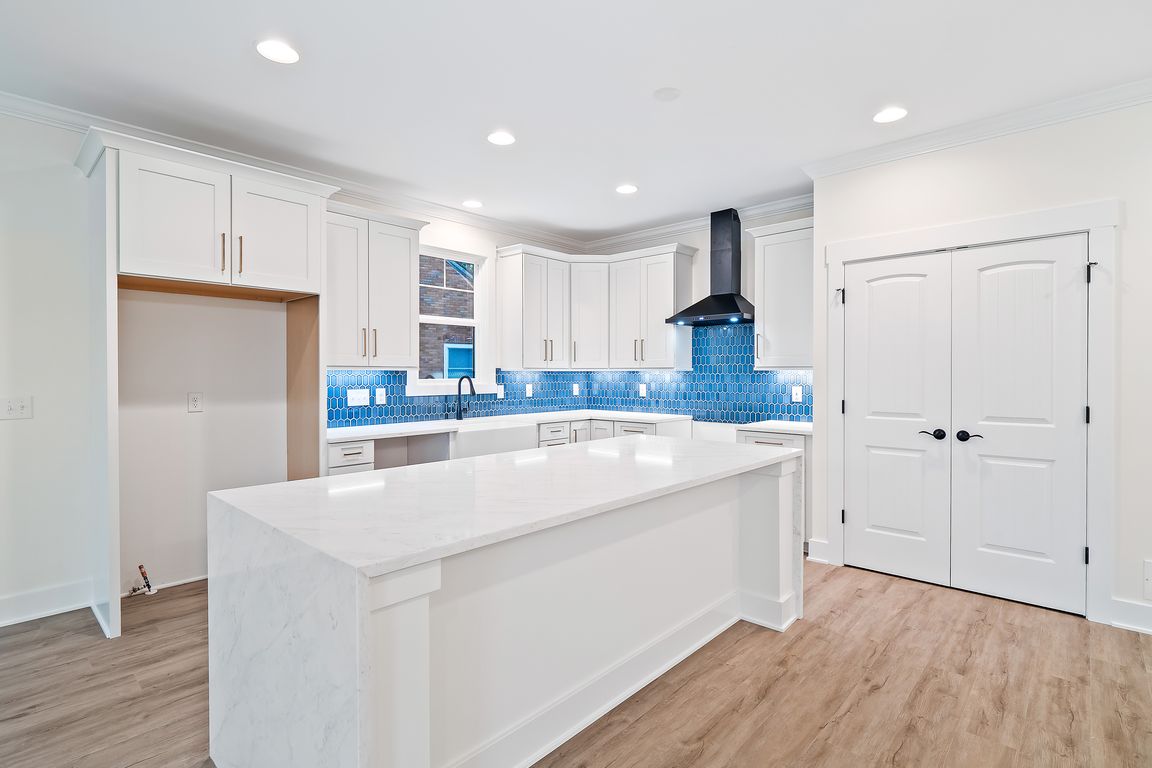
New construction
$495,053
3beds
1,824sqft
S/l 34 Brookside Ln, North Ridgeville, OH 44039
3beds
1,824sqft
Single family residence
7,840 sqft
2 Attached garage spaces
$271 price/sqft
$186 annually HOA fee
What's special
Gas fireplaceCoffered ceilingGerber smartheight toiletsComfort-height vanity cabinetsHose bibsHigh-efficiency central air
Tired of settling for basic builder-grade homes when you’ve earned the right to enjoy a more refined way of living? Discover the Dalton Ranch- a thoughtfully designed ranch home that blends modern functionality with timeless elegance—crafted for comfort, convenience, & the elevated lifestyle you deserve. Now is your opportunity to seize ...
- 45 days
- on Zillow |
- 241 |
- 11 |
Source: MLS Now,MLS#: 5136270Originating MLS: Akron Cleveland Association of REALTORS
Travel times
Kitchen
Family Room
Primary Bedroom
Zillow last checked: 7 hours ago
Listing updated: July 09, 2025 at 08:36am
Listed by:
Jennifer M Herron-Underwood 440-371-2862 jenniferherron-underwood@howardhanna.com,
Howard Hanna,
Stacy K Little 440-346-2016,
Howard Hanna
Source: MLS Now,MLS#: 5136270Originating MLS: Akron Cleveland Association of REALTORS
Facts & features
Interior
Bedrooms & bathrooms
- Bedrooms: 3
- Bathrooms: 2
- Full bathrooms: 2
- Main level bathrooms: 2
- Main level bedrooms: 3
Primary bedroom
- Description: Flooring: Carpet
- Features: Tray Ceiling(s), Walk-In Closet(s)
- Level: First
- Dimensions: 16 x 14
Bedroom
- Description: Flooring: Carpet
- Level: First
- Dimensions: 12 x 11
Bedroom
- Description: Flooring: Carpet
- Level: First
- Dimensions: 12 x 11
Eat in kitchen
- Description: Flooring: Luxury Vinyl Tile
- Level: First
- Dimensions: 23 x 12
Great room
- Description: Flooring: Carpet
- Features: Coffered Ceiling(s)
- Level: First
- Dimensions: 19 x 18
Laundry
- Level: First
Heating
- Forced Air, Fireplace(s), Gas
Cooling
- Central Air
Appliances
- Laundry: Main Level
Features
- Tray Ceiling(s), Coffered Ceiling(s), Entrance Foyer, Granite Counters, Kitchen Island, Open Floorplan, Pantry, Vaulted Ceiling(s), Walk-In Closet(s)
- Basement: Full,Unfinished
- Number of fireplaces: 1
- Fireplace features: Gas Log, Gas
Interior area
- Total structure area: 1,824
- Total interior livable area: 1,824 sqft
- Finished area above ground: 1,824
Video & virtual tour
Property
Parking
- Parking features: Attached, Garage
- Attached garage spaces: 2
Features
- Levels: One
- Stories: 1
Lot
- Size: 7,840.8 Square Feet
Details
- Parcel number: TBD
- Special conditions: Builder Owned
Construction
Type & style
- Home type: SingleFamily
- Architectural style: Ranch
- Property subtype: Single Family Residence
Materials
- Stone, Vinyl Siding
- Roof: Asphalt,Fiberglass
Condition
- New Construction,To Be Built
- New construction: Yes
Details
- Builder name: Green Quest Homes
- Warranty included: Yes
Utilities & green energy
- Sewer: Public Sewer
- Water: Public
Green energy
- Energy efficient items: HVAC, Thermostat, Water Heater
Community & HOA
Community
- Subdivision: Harvest Pointe Phase Iii
HOA
- Has HOA: Yes
- Services included: Common Area Maintenance
- HOA fee: $186 annually
- HOA name: Harvest Pointe
Location
- Region: North Ridgeville
Financial & listing details
- Price per square foot: $271/sqft
- Date on market: 7/2/2025
- Listing agreement: Exclusive Right To Sell