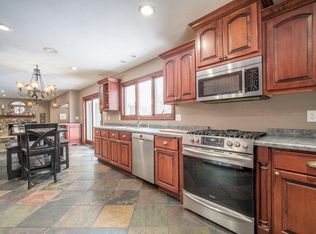Closed
$672,000
S14W31800 High Meadow LANE, Delafield, WI 53018
4beds
2,488sqft
Single Family Residence
Built in 1988
1 Acres Lot
$685,100 Zestimate®
$270/sqft
$3,797 Estimated rent
Home value
$685,100
$644,000 - $733,000
$3,797/mo
Zestimate® history
Loading...
Owner options
Explore your selling options
What's special
Located in the heart of Lake Country on a peaceful cul-de-sac, this meticulously maintained tri-level home offers the perfect blend of privacy and convenience. Nestled on a stunning wooded 1-acre lot, it features a beautifully updated kitchen with granite countertops and solid maple cabinets. The inviting family room boasts a gorgeous brick gas fireplace, creating a warm and welcoming space. Step outside to the backyard deck, perfect for entertaining, or unwind in the private sanctuary of majestic oak trees, thoughtfully landscaped gardens, and abundant local wildlife. Situated in the highly rated Kettle Moraine School District, this home is just a 7-minute drive to I-94, providing easy access to endless shopping and dining. A true Lake Country gem!
Zillow last checked: 8 hours ago
Listing updated: April 23, 2025 at 07:01am
Listed by:
Catherine Gilbert 262-686-1645,
Real Broker LLC
Bought with:
Patti A Jastroch
Source: WIREX MLS,MLS#: 1906903 Originating MLS: Metro MLS
Originating MLS: Metro MLS
Facts & features
Interior
Bedrooms & bathrooms
- Bedrooms: 4
- Bathrooms: 3
- Full bathrooms: 2
- 1/2 bathrooms: 1
Primary bedroom
- Level: Upper
- Area: 234
- Dimensions: 18 x 13
Bedroom 2
- Level: Upper
- Area: 143
- Dimensions: 13 x 11
Bedroom 3
- Level: Upper
- Area: 182
- Dimensions: 14 x 13
Bedroom 4
- Level: Upper
- Area: 154
- Dimensions: 14 x 11
Bathroom
- Features: Tub Only, Ceramic Tile, Master Bedroom Bath: Walk-In Shower, Master Bedroom Bath, Shower Over Tub
Dining room
- Level: Main
- Area: 130
- Dimensions: 13 x 10
Family room
- Level: Lower
- Area: 247
- Dimensions: 19 x 13
Kitchen
- Level: Main
- Area: 247
- Dimensions: 19 x 13
Living room
- Level: Main
- Area: 260
- Dimensions: 20 x 13
Heating
- Natural Gas, Forced Air
Cooling
- Central Air
Appliances
- Included: Dishwasher, Dryer, Microwave, Range, Refrigerator, Washer, Water Softener
Features
- High Speed Internet, Walk-In Closet(s), Kitchen Island
- Flooring: Wood or Sim.Wood Floors
- Basement: Partial,Concrete
Interior area
- Total structure area: 2,488
- Total interior livable area: 2,488 sqft
Property
Parking
- Total spaces: 2.5
- Parking features: Garage Door Opener, Attached, 2 Car, 1 Space
- Attached garage spaces: 2.5
Features
- Levels: Tri-Level
- Patio & porch: Deck
Lot
- Size: 1 Acres
- Features: Wooded
Details
- Parcel number: GNT 1454007
- Zoning: RES
- Special conditions: Arms Length
Construction
Type & style
- Home type: SingleFamily
- Architectural style: Colonial
- Property subtype: Single Family Residence
Materials
- Other
Condition
- 21+ Years
- New construction: No
- Year built: 1988
Utilities & green energy
- Sewer: Septic Tank
- Water: Well
- Utilities for property: Cable Available
Community & neighborhood
Location
- Region: Delafield
- Subdivision: Genesee Woods
- Municipality: Genesee
Price history
| Date | Event | Price |
|---|---|---|
| 4/23/2025 | Sold | $672,000-0.4%$270/sqft |
Source: | ||
| 3/29/2025 | Pending sale | $674,999$271/sqft |
Source: | ||
| 3/17/2025 | Contingent | $674,999$271/sqft |
Source: | ||
| 3/12/2025 | Price change | $674,999-1.5%$271/sqft |
Source: | ||
| 2/14/2025 | Listed for sale | $685,000$275/sqft |
Source: | ||
Public tax history
| Year | Property taxes | Tax assessment |
|---|---|---|
| 2023 | $4,261 -3.6% | $462,500 +9.2% |
| 2022 | $4,421 +1.4% | $423,500 +29.9% |
| 2021 | $4,361 -2% | $326,000 |
Find assessor info on the county website
Neighborhood: 53018
Nearby schools
GreatSchools rating
- 10/10Wales Elementary SchoolGrades: PK-5Distance: 0.7 mi
- 10/10Kettle Moraine Middle SchoolGrades: 6-8Distance: 4.4 mi
- 8/10Kettle Moraine High SchoolGrades: 9-12Distance: 0.5 mi
Schools provided by the listing agent
- Elementary: Wales
- Middle: Kettle Moraine
- High: Kettle Moraine
- District: Kettle Moraine
Source: WIREX MLS. This data may not be complete. We recommend contacting the local school district to confirm school assignments for this home.

Get pre-qualified for a loan
At Zillow Home Loans, we can pre-qualify you in as little as 5 minutes with no impact to your credit score.An equal housing lender. NMLS #10287.
Sell for more on Zillow
Get a free Zillow Showcase℠ listing and you could sell for .
$685,100
2% more+ $13,702
With Zillow Showcase(estimated)
$698,802