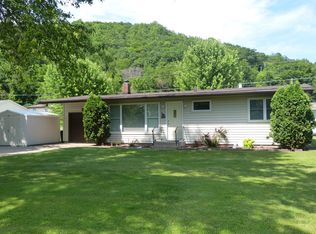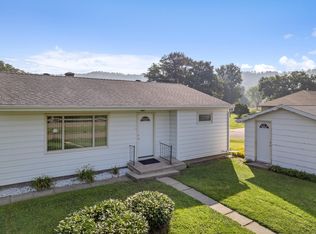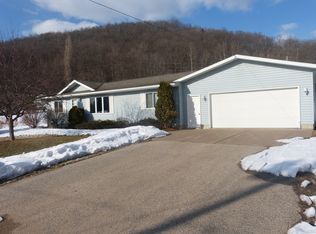Closed
Zestimate®
$249,400
S1576 Lake St, Alma, WI 54610
2beds
2,663sqft
Single Family Residence
Built in 1967
0.28 Acres Lot
$249,400 Zestimate®
$94/sqft
$1,278 Estimated rent
Home value
$249,400
Estimated sales range
Not available
$1,278/mo
Zestimate® history
Loading...
Owner options
Explore your selling options
What's special
Enjoy river views out front and bluff views out back in this well-kept ranch home in Alma. The semi-open kitchen offers tons of pantry storage and flows into a large dining and sitting area with a cozy gas-burning fireplace—perfect for cooler days. Step out to the back patio to relax and take in the views. Everything’s on one level, including both bathrooms with walk-in showers, a spacious laundry room with lots of cabinets, and two bedrooms with hardwood floors and double closets. Big windows bring in natural light. Includes a carport, BRAND new roof, Beaver System water proofing in basement, and generator hookup option. Lots of bonus space in basement to add more living space. This clean move in ready home is just waiting for you!
Zillow last checked: 8 hours ago
Listing updated: August 29, 2025 at 01:41pm
Listed by:
Amy Cornelius 507-313-9001,
Keller Williams Premier Realty
Bought with:
Jeff L Bennett
eXp Realty
Source: NorthstarMLS as distributed by MLS GRID,MLS#: 6744153
Facts & features
Interior
Bedrooms & bathrooms
- Bedrooms: 2
- Bathrooms: 2
- 3/4 bathrooms: 2
Bedroom 1
- Level: Main
- Area: 182 Square Feet
- Dimensions: 14 x 13
Bedroom 2
- Level: Main
- Area: 156 Square Feet
- Dimensions: 13 x 12
Dining room
- Level: Main
- Area: 153 Square Feet
- Dimensions: 17 x 9
Family room
- Level: Main
- Area: 273 Square Feet
- Dimensions: 21 x 13
Foyer
- Level: Main
- Area: 54 Square Feet
- Dimensions: 9 x 6
Kitchen
- Level: Main
- Area: 130 Square Feet
- Dimensions: 13 x 10
Laundry
- Level: Main
- Area: 66 Square Feet
- Dimensions: 11 x 6
Living room
- Level: Main
- Area: 312 Square Feet
- Dimensions: 24 x 13
Storage
- Level: Lower
- Area: 400 Square Feet
- Dimensions: 40 x 10
Utility room
- Level: Lower
- Area: 480 Square Feet
- Dimensions: 40 x 12
Heating
- Forced Air, Fireplace(s)
Cooling
- Central Air
Appliances
- Included: Dishwasher, Dryer, Microwave, Range, Refrigerator, Washer
Features
- Basement: Block,Daylight,Drainage System,Full,Sump Pump,Unfinished
- Number of fireplaces: 1
- Fireplace features: Brick, Family Room, Gas
Interior area
- Total structure area: 2,663
- Total interior livable area: 2,663 sqft
- Finished area above ground: 1,588
- Finished area below ground: 0
Property
Parking
- Total spaces: 2
- Parking features: Attached, Carport, Concrete, Garage Door Opener
- Attached garage spaces: 1
- Carport spaces: 1
- Has uncovered spaces: Yes
Accessibility
- Accessibility features: Grab Bars In Bathroom, Partially Wheelchair, Accessible Approach with Ramp
Features
- Levels: One
- Stories: 1
- Patio & porch: Deck
Lot
- Size: 0.28 Acres
- Dimensions: 120 x 100
Details
- Foundation area: 1075
- Parcel number: 201005210000
- Zoning description: Residential-Single Family
Construction
Type & style
- Home type: SingleFamily
- Property subtype: Single Family Residence
Materials
- Vinyl Siding
- Roof: Age 8 Years or Less
Condition
- Age of Property: 58
- New construction: No
- Year built: 1967
Utilities & green energy
- Electric: 100 Amp Service
- Gas: Propane
- Sewer: City Sewer/Connected
- Water: Well
Community & neighborhood
Location
- Region: Alma
HOA & financial
HOA
- Has HOA: No
Price history
| Date | Event | Price |
|---|---|---|
| 8/29/2025 | Sold | $249,400-0.2%$94/sqft |
Source: | ||
| 7/23/2025 | Pending sale | $249,900$94/sqft |
Source: | ||
| 6/30/2025 | Contingent | $249,900$94/sqft |
Source: | ||
| 6/26/2025 | Listed for sale | $249,900$94/sqft |
Source: | ||
| 6/25/2025 | Listing removed | $249,900$94/sqft |
Source: | ||
Public tax history
| Year | Property taxes | Tax assessment |
|---|---|---|
| 2024 | $2,318 +3.5% | $102,700 |
| 2023 | $2,239 -2.7% | $102,700 |
| 2022 | $2,301 +0.6% | $102,700 |
Find assessor info on the county website
Neighborhood: 54610
Nearby schools
GreatSchools rating
- 6/10Alma Elementary SchoolGrades: PK-8Distance: 0.4 mi
- 7/10Alma High SchoolGrades: 9-12Distance: 0.4 mi

Get pre-qualified for a loan
At Zillow Home Loans, we can pre-qualify you in as little as 5 minutes with no impact to your credit score.An equal housing lender. NMLS #10287.


