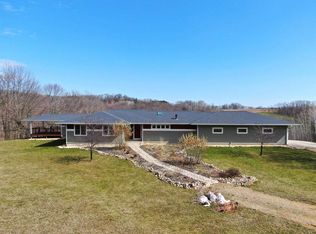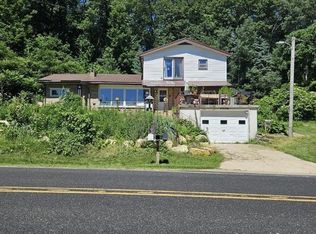Closed
$700,000
S1579 Butler Road, Hillsboro, WI 54634
3beds
2,660sqft
Single Family Residence
Built in 2022
17.9 Acres Lot
$649,600 Zestimate®
$263/sqft
$2,908 Estimated rent
Home value
$649,600
$591,000 - $708,000
$2,908/mo
Zestimate® history
Loading...
Owner options
Explore your selling options
What's special
Luxury meets lifestyle on 17.9 serene acres just minutes from Hillsboro & under 10 min to Kwik Trip. This custom 3-bed (+1 bonus room)home features high-end, scratch- & water-resistant laminate flooring & stunning Amish-crafted hickory cabinetry throughout. The kitchen, outfitted with KitchenAid appliances, opens through French doors to a covered porch?perfect for coffee at sunrise or sunset grilling. Enjoy a heated 5-car attached garage, 48x64 heated pole shed, & fenced yard. Inside: 2.5 baths, main-level primary suite w/ ensuite, elegant mudroom, spacious laundry, home office, & a finished lower level w/ rec space, 2 beds, &bonus room. Dual 100 & 200 amp service, ample storage, & wildlife galore. Trophy bucks? Oh yes?you?ll see them grow before they?re on your wall.
Zillow last checked: 8 hours ago
Listing updated: November 03, 2025 at 04:05am
Listed by:
Terra Beaver terra@lakesregionteam.com,
Fathom Realty, LLC
Bought with:
Terra L Beaver
Source: WIREX MLS,MLS#: 2000773 Originating MLS: South Central Wisconsin MLS
Originating MLS: South Central Wisconsin MLS
Facts & features
Interior
Bedrooms & bathrooms
- Bedrooms: 3
- Bathrooms: 3
- Full bathrooms: 2
- 1/2 bathrooms: 1
- Main level bedrooms: 2
Primary bedroom
- Level: Main
- Area: 180
- Dimensions: 15 x 12
Bedroom 2
- Level: Lower
- Area: 132
- Dimensions: 11 x 12
Bedroom 3
- Level: Main
- Area: 132
- Dimensions: 11 x 12
Bathroom
- Features: At least 1 Tub, Master Bedroom Bath: Full, Master Bedroom Bath, Master Bedroom Bath: Walk-In Shower, Master Bedroom Bath: Tub/No Shower
Dining room
- Level: Main
- Area: 192
- Dimensions: 16 x 12
Family room
- Level: Lower
- Area: 256
- Dimensions: 16 x 16
Kitchen
- Level: Main
- Area: 168
- Dimensions: 14 x 12
Living room
- Level: Main
- Area: 390
- Dimensions: 30 x 13
Office
- Level: Main
- Area: 90
- Dimensions: 9 x 10
Heating
- Propane, Forced Air
Cooling
- Central Air
Appliances
- Included: Range/Oven, Refrigerator, Dishwasher, Microwave, Washer, Dryer, ENERGY STAR Qualified Appliances
Features
- Cathedral/vaulted ceiling, Breakfast Bar, Pantry, Kitchen Island
- Flooring: Wood or Sim.Wood Floors
- Basement: Full,Exposed,Full Size Windows,Walk-Out Access,Finished,8'+ Ceiling,Concrete
Interior area
- Total structure area: 2,660
- Total interior livable area: 2,660 sqft
- Finished area above ground: 1,710
- Finished area below ground: 950
Property
Parking
- Total spaces: 5
- Parking features: Attached, Detached, Heated Garage, Garage Door Opener, 4 Car, Garage
- Attached garage spaces: 5
Features
- Levels: One
- Stories: 1
- Patio & porch: Patio
- Fencing: Fenced Yard
Lot
- Size: 17.90 Acres
- Features: Wooded, Horse Allowed
Details
- Parcel number: 022005410001
- Zoning: residentia
- Special conditions: Arms Length
- Horses can be raised: Yes
Construction
Type & style
- Home type: SingleFamily
- Architectural style: Ranch
- Property subtype: Single Family Residence
Materials
- Vinyl Siding
Condition
- 0-5 Years
- New construction: No
- Year built: 2022
Utilities & green energy
- Sewer: Septic Tank, Mound Septic
- Water: Well
Community & neighborhood
Location
- Region: Hillsboro
- Municipality: Hillsboro
Price history
| Date | Event | Price |
|---|---|---|
| 7/31/2025 | Sold | $700,000-3.4%$263/sqft |
Source: | ||
| 6/5/2025 | Contingent | $725,000$273/sqft |
Source: | ||
| 5/28/2025 | Listed for sale | $725,000$273/sqft |
Source: | ||
Public tax history
| Year | Property taxes | Tax assessment |
|---|---|---|
| 2024 | $5,134 +12.5% | $416,000 +85.4% |
| 2023 | $4,565 +8.1% | $224,400 |
| 2022 | $4,224 +370.1% | $224,400 +354.3% |
Find assessor info on the county website
Neighborhood: 54634
Nearby schools
GreatSchools rating
- 3/10Hillsboro Elementary SchoolGrades: PK-5Distance: 1.2 mi
- 4/10Hillsboro High SchoolGrades: 6-12Distance: 1.3 mi
Schools provided by the listing agent
- Elementary: Hillsboro
- Middle: Hillsboro
- High: Hillsboro
- District: Hillsboro
Source: WIREX MLS. This data may not be complete. We recommend contacting the local school district to confirm school assignments for this home.
Get pre-qualified for a loan
At Zillow Home Loans, we can pre-qualify you in as little as 5 minutes with no impact to your credit score.An equal housing lender. NMLS #10287.
Sell for more on Zillow
Get a Zillow Showcase℠ listing at no additional cost and you could sell for .
$649,600
2% more+$12,992
With Zillow Showcase(estimated)$662,592

