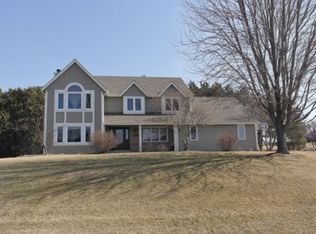Closed
$625,000
S22W36236 Countryside LANE, Dousman, WI 53118
3beds
3,495sqft
Single Family Residence
Built in 1997
1.06 Acres Lot
$629,100 Zestimate®
$179/sqft
$3,072 Estimated rent
Home value
$629,100
$591,000 - $667,000
$3,072/mo
Zestimate® history
Loading...
Owner options
Explore your selling options
What's special
This 3 BR, sprawling Ranch home is for the 1st time ever, for sale! Owner's have kept home immaculate during their ownership, it shows. You'll have the convenience of a 30x40 att garage while hidden behind beautiful landscape. Owners have updated home w/ the best quality including: roof, windows, some siding, exterior paint, polyurea garage flr, Kit counters/backsplash. All appliances included. Main Flr laundry, gas/natural FP, 2 full BAs, finished LL w/ addtl. flex room are just a few of home's features. Step outside to your 1 acre backyard full of mature trees, deck sprawls the entire back of home, beautiful landscape & room for plentiful gardens/chickens. This home captures the 'Northwoods' feeling while still being near the conveniences of Waukesha Co. & Kettle Moraine SD & Hwy 94.
Zillow last checked: 8 hours ago
Listing updated: August 29, 2025 at 04:57am
Listed by:
Nadine Coenen PropertyInfo@shorewest.com,
Shorewest Realtors, Inc.
Bought with:
Meena R Mousavi
Source: WIREX MLS,MLS#: 1927960 Originating MLS: Metro MLS
Originating MLS: Metro MLS
Facts & features
Interior
Bedrooms & bathrooms
- Bedrooms: 3
- Bathrooms: 2
- Full bathrooms: 2
- Main level bedrooms: 3
Primary bedroom
- Level: Main
- Area: 260
- Dimensions: 20 x 13
Bedroom 2
- Level: Main
- Area: 182
- Dimensions: 14 x 13
Bedroom 3
- Level: Main
- Area: 168
- Dimensions: 14 x 12
Bathroom
- Features: Tub Only, Whirlpool, Master Bedroom Bath: Tub/No Shower, Master Bedroom Bath: Walk-In Shower, Master Bedroom Bath, Shower Stall
Kitchen
- Level: Main
- Area: 288
- Dimensions: 24 x 12
Living room
- Level: Main
- Area: 336
- Dimensions: 24 x 14
Office
- Level: Lower
- Area: 110
- Dimensions: 11 x 10
Heating
- Natural Gas, Forced Air
Cooling
- Central Air
Appliances
- Included: Dishwasher, Dryer, Microwave, Oven, Range, Refrigerator, Washer, Water Softener Rented
Features
- Central Vacuum, High Speed Internet, Walk-In Closet(s)
- Windows: Skylight(s)
- Basement: Finished,Full,Sump Pump
Interior area
- Total structure area: 3,495
- Total interior livable area: 3,495 sqft
- Finished area above ground: 1,895
- Finished area below ground: 1,600
Property
Parking
- Total spaces: 6
- Parking features: Garage Door Opener, Tandem, Attached, 4 Car
- Attached garage spaces: 6
Features
- Levels: One
- Stories: 1
- Patio & porch: Deck
- Has spa: Yes
- Spa features: Bath
Lot
- Size: 1.06 Acres
- Features: Wooded
Details
- Parcel number: OTWT1621042
- Zoning: RES
Construction
Type & style
- Home type: SingleFamily
- Architectural style: Ranch
- Property subtype: Single Family Residence
Materials
- Other, Wood Siding
Condition
- 21+ Years
- New construction: No
- Year built: 1997
Utilities & green energy
- Sewer: Septic Tank
- Water: Well
- Utilities for property: Cable Available
Community & neighborhood
Location
- Region: Dousman
- Subdivision: Countryside Estates
- Municipality: Ottawa
Price history
| Date | Event | Price |
|---|---|---|
| 8/29/2025 | Sold | $625,000+4.2%$179/sqft |
Source: | ||
| 8/18/2025 | Pending sale | $599,900$172/sqft |
Source: | ||
| 7/30/2025 | Contingent | $599,900$172/sqft |
Source: | ||
| 7/29/2025 | Pending sale | $599,900$172/sqft |
Source: | ||
| 7/26/2025 | Listed for sale | $599,900$172/sqft |
Source: | ||
Public tax history
| Year | Property taxes | Tax assessment |
|---|---|---|
| 2023 | $3,742 -12.5% | $483,000 +7.6% |
| 2022 | $4,277 +37.7% | $449,000 +68.8% |
| 2021 | $3,106 -9.8% | $266,000 |
Find assessor info on the county website
Neighborhood: 53118
Nearby schools
GreatSchools rating
- 6/10Dousman Elementary SchoolGrades: PK-5Distance: 0.4 mi
- 10/10Kettle Moraine Middle SchoolGrades: 6-8Distance: 0.4 mi
- 8/10Kettle Moraine High SchoolGrades: 9-12Distance: 4.6 mi
Schools provided by the listing agent
- Elementary: Dousman
- Middle: Kettle Moraine
- High: Kettle Moraine
- District: Kettle Moraine
Source: WIREX MLS. This data may not be complete. We recommend contacting the local school district to confirm school assignments for this home.

Get pre-qualified for a loan
At Zillow Home Loans, we can pre-qualify you in as little as 5 minutes with no impact to your credit score.An equal housing lender. NMLS #10287.
Sell for more on Zillow
Get a free Zillow Showcase℠ listing and you could sell for .
$629,100
2% more+ $12,582
With Zillow Showcase(estimated)
$641,682