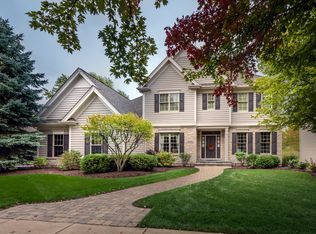Welcome to your "HOME FOR ALL SEASONS!" Perched on a premium golf course lot backing to the 3rd hole with pond view, this incomparable home offers almost 6000 square feet of dramatic living space. It is framed by a fully bricked side driveway, a flagstone walk with a bubbling pond on the east side and a huge brick patio in the back with built-in fireplace/grill and brackets wired for satellite television! Distinctively designed w/stunning architectural details, it has an open floor plan and 2-story Great Room with wall-to-wall, floor-to-ceiling windows leading to the gorgeous gourmet kitchen.The main floor master suite is a luxurious retreat. Note ALL bedrooms are very large! Adjacent to the laundry room is a wall of cabinets to tuck away coats, boots, etc.Enjoy a virtual playground for family and friends in the lower level appointed with game room,family room, eating area,EXERCISE ROOM, bedroom, full bath and fully equipped bar/mini-kitchen, STEAM ROOM and WINE CELLAR!! UNPARALLELED!!
This property is off market, which means it's not currently listed for sale or rent on Zillow. This may be different from what's available on other websites or public sources.

