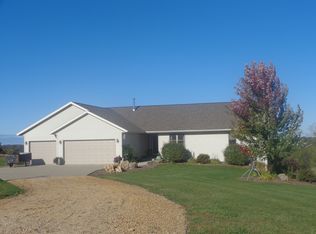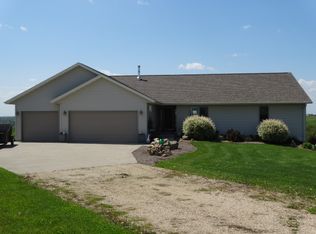Sold for $650,000
$650,000
S3042 W Salem Ridge Rd, La Farge, WI 54639
3beds
2,400sqft
SingleFamily
Built in 2011
20 Acres Lot
$675,800 Zestimate®
$271/sqft
$1,977 Estimated rent
Home value
$675,800
Estimated sales range
Not available
$1,977/mo
Zestimate® history
Loading...
Owner options
Explore your selling options
What's special
This Tudor style, home sits on 20 acres w/ lots of old world charm but still modern. Built in 2011 with insulated concrete construction, solar panels, geo-thermal heat system, and in floor heating making the heating and electric costs run around $300 per year! There are three levels of living area. The lower level has the kitchen, dining room, living room, bunker, and root cellar. The main level has three bedrooms, a full bath with laundry, and family room. There is a dum-waiter from main level to the lower level. The loft has a bonus room that would be a nice office. One of a kind!
Facts & features
Interior
Bedrooms & bathrooms
- Bedrooms: 3
- Bathrooms: 2
- Full bathrooms: 2
- 3/4 bathrooms: 2
Heating
- Radiant, Electric, Solar, Geothermal
Cooling
- Solar, Wall
Appliances
- Included: Dishwasher, Range / Oven, Refrigerator
Features
- Flooring: Tile, Concrete, Hardwood
- Has fireplace: No
Interior area
- Total interior livable area: 2,400 sqft
Property
Parking
- Parking features: Garage - Detached
Features
- Exterior features: Stone, Cement / Concrete, Metal
- Has view: Yes
- View description: Territorial
Lot
- Size: 20 Acres
Details
- Parcel number: 038001590004
Construction
Type & style
- Home type: SingleFamily
Materials
- Roof: Metal
Condition
- Year built: 2011
Community & neighborhood
Location
- Region: La Farge
- Municipality: Webster
Other
Other facts
- Status: Active
- Garage/Parking: Electric Door Opener
- Heating/Cooling: Solar
- Bath Description: Ceramic Tile, Shower Stall
- Style: Tri-Level
- Municipality: Webster
- Postal Municipality: La Farge
- Misc. Interior: Kitchen Island, Wood or Sim. Wood Floors
- Accessibility: Laundry on Main Level, Bedroom on Main Level, Stall Shower
- Driveway: Unpaved
- Lot Description: Rural
Price history
| Date | Event | Price |
|---|---|---|
| 6/30/2025 | Sold | $650,000+80.6%$271/sqft |
Source: Public Record Report a problem | ||
| 10/6/2018 | Sold | $360,000-10%$150/sqft |
Source: Public Record Report a problem | ||
| 7/2/2018 | Price change | $399,900-7%$167/sqft |
Source: Shane Peterson Realty #1577625 Report a problem | ||
| 6/22/2018 | Listed for sale | $429,900$179/sqft |
Source: Shane Peterson Realty #1577625 Report a problem | ||
Public tax history
| Year | Property taxes | Tax assessment |
|---|---|---|
| 2024 | $6,076 +7.9% | $277,400 0% |
| 2023 | $5,629 -12.5% | $277,500 |
| 2022 | $6,432 +2.7% | $277,500 |
Find assessor info on the county website
Neighborhood: 54639
Nearby schools
GreatSchools rating
- 7/10La Farge Elementary SchoolGrades: PK-5Distance: 6.2 mi
- 6/10La Farge Middle SchoolGrades: 6-8Distance: 6.2 mi
- 7/10La Farge High SchoolGrades: 9-12Distance: 6.2 mi
Schools provided by the listing agent
- District: La Farge
Source: The MLS. This data may not be complete. We recommend contacting the local school district to confirm school assignments for this home.
Get pre-qualified for a loan
At Zillow Home Loans, we can pre-qualify you in as little as 5 minutes with no impact to your credit score.An equal housing lender. NMLS #10287.
Sell with ease on Zillow
Get a Zillow Showcase℠ listing at no additional cost and you could sell for —faster.
$675,800
2% more+$13,516
With Zillow Showcase(estimated)$689,316

