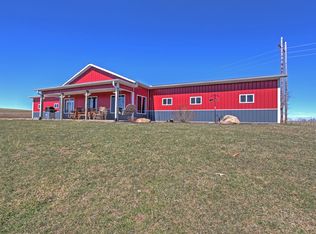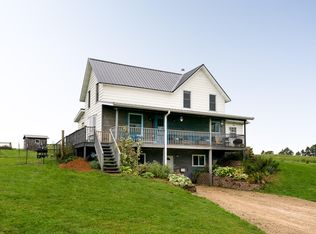Closed
$367,500
S3674 SALEM RIDGE ROAD, La Farge, WI 54639
4beds
2,099sqft
Single Family Residence
Built in 2007
11.47 Acres Lot
$421,800 Zestimate®
$175/sqft
$1,895 Estimated rent
Home value
$421,800
$396,000 - $447,000
$1,895/mo
Zestimate® history
Loading...
Owner options
Explore your selling options
What's special
RIDGETOP RANCH HOME WITH ADDITION THAT MAKES THIS HOME VERY SPACIOUS. FEATURES 4-5 BEDROOMS, 2 BATHS, UNIQUE HEATING SYSTEM W/OUTDOOR WOOD BURNER & FORCED AIR. UPPER LEVEL HAS LARGE DEN/PLAYROOM. 50X140 SHED/LEAN-TO W/HEATED WORKSHOP AREA (50X30) THAT HAS POTENTIAL FOR YOUR OWN IDEAS & OR USE. ENJOY THE MATURE APPLE ORCHARD. LAND IS CERTIFIED ORGANIC.
Zillow last checked: 8 hours ago
Listing updated: November 01, 2023 at 05:09am
Listed by:
Kathy Appleman 608-606-0841,
HTC Realty By Design, LLC
Bought with:
Kathy M Appleman
Source: WIREX MLS,MLS#: 1848475 Originating MLS: Metro MLS
Originating MLS: Metro MLS
Facts & features
Interior
Bedrooms & bathrooms
- Bedrooms: 4
- Bathrooms: 2
- Full bathrooms: 2
- Main level bedrooms: 3
Primary bedroom
- Level: Main
- Area: 144
- Dimensions: 12 x 12
Bedroom 2
- Level: Main
- Area: 120
- Dimensions: 10 x 12
Bedroom 3
- Level: Main
- Area: 240
- Dimensions: 20 x 12
Bedroom 4
- Level: Lower
- Area: 220
- Dimensions: 20 x 11
Bathroom
- Features: Stubbed For Bathroom on Lower, Shower Over Tub
Dining room
- Level: Main
- Area: 216
- Dimensions: 18 x 12
Kitchen
- Level: Main
- Area: 240
- Dimensions: 20 x 12
Living room
- Level: Main
- Area: 168
- Dimensions: 12 x 14
Office
- Level: Upper
- Area: 484
- Dimensions: 22 x 22
Heating
- Propane, Wood/Coal, Forced Air
Appliances
- Included: Dishwasher, Microwave, Other
Features
- High Speed Internet, Kitchen Island
- Flooring: Wood or Sim.Wood Floors
- Basement: Block,Crawl Space,Full Size Windows,Partial,Partially Finished,Walk-Out Access,Exposed
Interior area
- Total structure area: 2,391
- Total interior livable area: 2,099 sqft
- Finished area above ground: 1,879
- Finished area below ground: 220
Property
Parking
- Parking features: No Garage
Features
- Levels: One and One Half
- Stories: 1
- Patio & porch: Deck
Lot
- Size: 11.47 Acres
- Features: Horse Allowed, Hobby Farm, Pasture
Details
- Additional structures: Garden Shed
- Parcel number: 038003450000
- Zoning: RES
- Special conditions: Arms Length
- Horses can be raised: Yes
Construction
Type & style
- Home type: SingleFamily
- Architectural style: Other,Ranch
- Property subtype: Single Family Residence
Materials
- Stone, Brick/Stone, Vinyl Siding
Condition
- 11-20 Years
- New construction: No
- Year built: 2007
Utilities & green energy
- Sewer: Septic Tank
- Water: Shared Well
Community & neighborhood
Location
- Region: La Farge
- Municipality: Webster
Price history
| Date | Event | Price |
|---|---|---|
| 11/1/2023 | Sold | $367,500-2%$175/sqft |
Source: | ||
| 9/18/2023 | Contingent | $375,000$179/sqft |
Source: | ||
| 8/30/2023 | Listed for sale | $375,000+264.1%$179/sqft |
Source: | ||
| 9/3/2019 | Sold | $103,000+3%$49/sqft |
Source: Public Record Report a problem | ||
| 9/1/2006 | Sold | $100,000$48/sqft |
Source: Public Record Report a problem | ||
Public tax history
| Year | Property taxes | Tax assessment |
|---|---|---|
| 2024 | $4,501 +8.5% | $208,600 0% |
| 2023 | $4,148 -12.7% | $208,700 +0% |
| 2022 | $4,751 +2.8% | $208,600 0% |
Find assessor info on the county website
Neighborhood: 54639
Nearby schools
GreatSchools rating
- 7/10La Farge Elementary SchoolGrades: PK-5Distance: 4.5 mi
- 6/10La Farge Middle SchoolGrades: 6-8Distance: 4.5 mi
- 7/10La Farge High SchoolGrades: 9-12Distance: 4.5 mi
Schools provided by the listing agent
- Elementary: La Farge
- Middle: La Farge
- High: La Farge
- District: La Farge
Source: WIREX MLS. This data may not be complete. We recommend contacting the local school district to confirm school assignments for this home.
Get pre-qualified for a loan
At Zillow Home Loans, we can pre-qualify you in as little as 5 minutes with no impact to your credit score.An equal housing lender. NMLS #10287.
Sell for more on Zillow
Get a Zillow Showcase℠ listing at no additional cost and you could sell for .
$421,800
2% more+$8,436
With Zillow Showcase(estimated)$430,236

