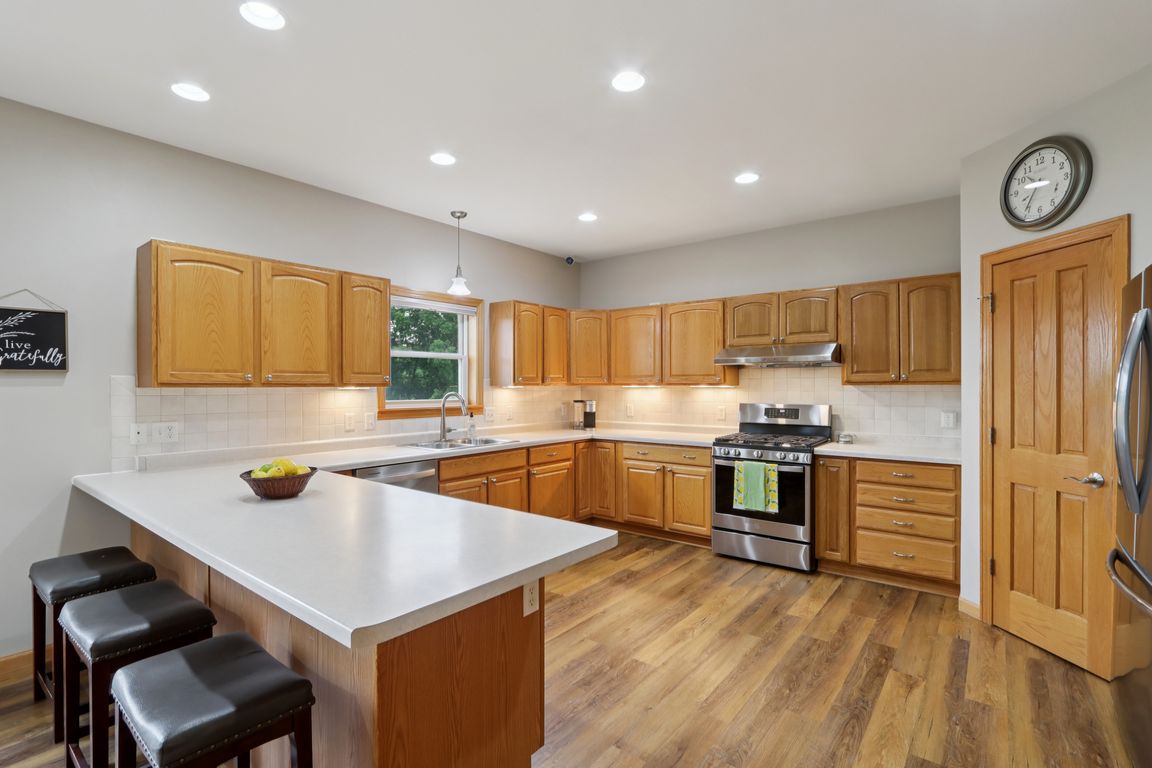
Active
$1,150,000
4beds
3,731sqft
S4303 Excelsior Drive, Rock Springs, WI 53961
4beds
3,731sqft
Single family residence
Built in 2005
57 Acres
3 Attached garage spaces
$308 price/sqft
What's special
Walk-out finished llMain level laundryBreakfast barWalk in pantryEnsuite primary brFront porchCozy gas fireplace
No Showings until 06/13/2025 Beautiful Ranch Home on 57 acres near Baraboo, WI! Enjoy glorious sunrises sitting on the back deck or gorgeous sunsets from the front porch. You'll appreciate the spacious, open concept featuring a cozy gas fireplace, a large office with pocket doors, a bright kitchen with breakfast ...
- 68 days
- on Zillow |
- 200 |
- 2 |
Source: WIREX MLS,MLS#: 2001789 Originating MLS: South Central Wisconsin MLS
Originating MLS: South Central Wisconsin MLS
Travel times
Kitchen
Living Room
Dining Room
Zillow last checked: 7 hours ago
Listing updated: July 30, 2025 at 08:43pm
Listed by:
Diane Shaw HomeInfo@firstweber.com,
First Weber Inc
Source: WIREX MLS,MLS#: 2001789 Originating MLS: South Central Wisconsin MLS
Originating MLS: South Central Wisconsin MLS
Facts & features
Interior
Bedrooms & bathrooms
- Bedrooms: 4
- Bathrooms: 4
- Full bathrooms: 3
- 1/2 bathrooms: 1
- Main level bedrooms: 3
Primary bedroom
- Level: Main
- Area: 289
- Dimensions: 17 x 17
Bedroom 2
- Level: Main
- Area: 169
- Dimensions: 13 x 13
Bedroom 3
- Level: Main
- Area: 156
- Dimensions: 13 x 12
Bedroom 4
- Level: Lower
- Area: 120
- Dimensions: 12 x 10
Bathroom
- Features: At least 1 Tub, Master Bedroom Bath: Full, Master Bedroom Bath, Master Bedroom Bath: Walk-In Shower
Kitchen
- Level: Main
- Area: 221
- Dimensions: 17 x 13
Living room
- Level: Main
- Area: 306
- Dimensions: 18 x 17
Office
- Level: Main
- Area: 144
- Dimensions: 12 x 12
Heating
- Propane, Forced Air, Radiant, In-floor
Cooling
- Central Air
Appliances
- Included: Range/Oven, Refrigerator, Dishwasher, Washer, Dryer, Water Softener, Tankless Water Heater
Features
- Walk-In Closet(s), High Speed Internet, Breakfast Bar, Pantry
- Flooring: Wood or Sim.Wood Floors
- Windows: Skylight(s), Low Emissivity Windows
- Basement: Full,Exposed,Full Size Windows,Walk-Out Access,Partially Finished,Sump Pump,8'+ Ceiling,Radon Mitigation System,Concrete
Interior area
- Total structure area: 3,731
- Total interior livable area: 3,731 sqft
- Finished area above ground: 2,211
- Finished area below ground: 1,520
Video & virtual tour
Property
Parking
- Total spaces: 3
- Parking features: 3 Car, Attached, Heated Garage, Garage Door Opener
- Attached garage spaces: 3
Features
- Levels: One
- Stories: 1
- Patio & porch: Deck, Patio
Lot
- Size: 57 Acres
- Features: Wooded, Tillable
Details
- Additional structures: Pole Building
- Parcel number: 010100000000
- Zoning: Res
Construction
Type & style
- Home type: SingleFamily
- Architectural style: Ranch
- Property subtype: Single Family Residence
Materials
- Vinyl Siding
Condition
- 11-20 Years
- New construction: No
- Year built: 2005
Utilities & green energy
- Sewer: Septic Tank, Mound Septic
- Water: Well
Community & HOA
Location
- Region: Rock Springs
- Municipality: Excelsior
Financial & listing details
- Price per square foot: $308/sqft
- Tax assessed value: $545,200
- Annual tax amount: $6,709
- Date on market: 6/12/2025
- Inclusions: Refrigerator, Range/Oven, Range Hood, Dishwasher, Washer/Dryer, Water Softener, Window Coverings
- Exclusions: Seller's Personal Property