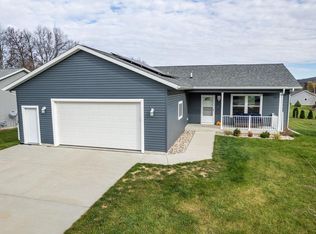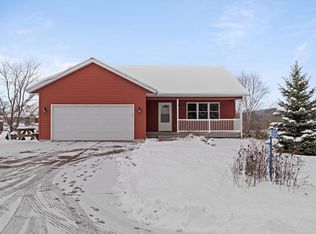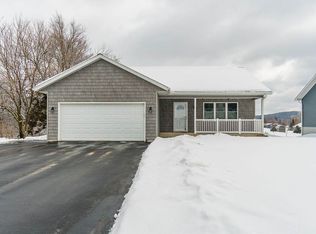Closed
$359,900
S5472 Mammoth Trail, Baraboo, WI 53913
4beds
2,168sqft
Single Family Residence
Built in 2007
10,454.4 Square Feet Lot
$367,100 Zestimate®
$166/sqft
$2,680 Estimated rent
Home value
$367,100
$286,000 - $470,000
$2,680/mo
Zestimate® history
Loading...
Owner options
Explore your selling options
What's special
Like-new and move-in ready! This meticulously maintained home features a bright and open floor plan with soaring cathedral ceilings and generous storage throughout. The kitchen offers ample cabinet space, while the main-level laundry is conveniently located just off the garage. Enjoy a private primary suite complete with a full bath. The spacious, exposed walk-out lower level has been thoughtfully finished to include a large rec room, full bathroom, and fourth bedroom ? all while preserving plenty of storage space. Nestled in a quiet setting with easy access to Baraboo, Hwy 12, and Devil?s Lake State Park.
Zillow last checked: 8 hours ago
Listing updated: September 23, 2025 at 09:11am
Listed by:
Seth Pfaehler 608-338-4812,
The McGrady Group, LLC,
Matthew Mcgrady 608-772-3640,
The McGrady Group, LLC
Bought with:
Lisa M Avila
Source: WIREX MLS,MLS#: 2001471 Originating MLS: South Central Wisconsin MLS
Originating MLS: South Central Wisconsin MLS
Facts & features
Interior
Bedrooms & bathrooms
- Bedrooms: 4
- Bathrooms: 3
- Full bathrooms: 3
- Main level bedrooms: 3
Primary bedroom
- Level: Main
- Area: 169
- Dimensions: 13 x 13
Bedroom 2
- Level: Main
- Area: 130
- Dimensions: 10 x 13
Bedroom 3
- Level: Main
- Area: 117
- Dimensions: 9 x 13
Bedroom 4
- Level: Lower
- Area: 132
- Dimensions: 11 x 12
Bathroom
- Features: At least 1 Tub, Master Bedroom Bath: Full, Master Bedroom Bath, Master Bedroom Bath: Walk-In Shower
Family room
- Level: Lower
- Area: 375
- Dimensions: 15 x 25
Kitchen
- Level: Main
- Area: 195
- Dimensions: 15 x 13
Living room
- Level: Main
- Area: 260
- Dimensions: 20 x 13
Heating
- Natural Gas, Forced Air
Cooling
- Central Air
Appliances
- Included: Range/Oven, Refrigerator, Dishwasher, Microwave, Disposal, Washer, Dryer, Water Softener
Features
- Cathedral/vaulted ceiling, High Speed Internet
- Flooring: Wood or Sim.Wood Floors
- Basement: Full,Exposed,Full Size Windows,Walk-Out Access,Finished,Concrete
Interior area
- Total structure area: 2,168
- Total interior livable area: 2,168 sqft
- Finished area above ground: 1,440
- Finished area below ground: 728
Property
Parking
- Total spaces: 2
- Parking features: 2 Car, Attached, Garage Door Opener
- Attached garage spaces: 2
Features
- Levels: One
- Stories: 1
- Patio & porch: Deck, Patio
Lot
- Size: 10,454 sqft
Details
- Additional structures: Storage
- Parcel number: 002117030400
- Zoning: Res
- Special conditions: Arms Length
Construction
Type & style
- Home type: SingleFamily
- Architectural style: Ranch
- Property subtype: Single Family Residence
Materials
- Vinyl Siding
Condition
- 11-20 Years
- New construction: No
- Year built: 2007
Utilities & green energy
- Sewer: Public Sewer
- Water: Shared Well
- Utilities for property: Cable Available
Community & neighborhood
Location
- Region: Baraboo
- Subdivision: Glacial Basin
- Municipality: Baraboo
HOA & financial
HOA
- Has HOA: Yes
- HOA fee: $200 annually
Price history
| Date | Event | Price |
|---|---|---|
| 9/22/2025 | Sold | $359,900-2.7%$166/sqft |
Source: | ||
| 7/13/2025 | Pending sale | $369,900$171/sqft |
Source: | ||
| 6/25/2025 | Price change | $369,900-2.6%$171/sqft |
Source: | ||
| 6/5/2025 | Listed for sale | $379,900+167.5%$175/sqft |
Source: | ||
| 9/4/2012 | Sold | $142,000-8.4%$65/sqft |
Source: Public Record | ||
Public tax history
| Year | Property taxes | Tax assessment |
|---|---|---|
| 2024 | $3,967 +12.3% | $283,300 |
| 2023 | $3,532 +21% | $283,300 +58.3% |
| 2022 | $2,918 +2.7% | $179,000 |
Find assessor info on the county website
Neighborhood: 53913
Nearby schools
GreatSchools rating
- 6/10Al Behrman Elementary SchoolGrades: K-5Distance: 0.9 mi
- 5/10Jack Young Middle SchoolGrades: 6-8Distance: 2.5 mi
- 3/10Baraboo High SchoolGrades: 9-12Distance: 2.2 mi
Schools provided by the listing agent
- High: Baraboo
- District: Baraboo
Source: WIREX MLS. This data may not be complete. We recommend contacting the local school district to confirm school assignments for this home.

Get pre-qualified for a loan
At Zillow Home Loans, we can pre-qualify you in as little as 5 minutes with no impact to your credit score.An equal housing lender. NMLS #10287.
Sell for more on Zillow
Get a free Zillow Showcase℠ listing and you could sell for .
$367,100
2% more+ $7,342
With Zillow Showcase(estimated)
$374,442

