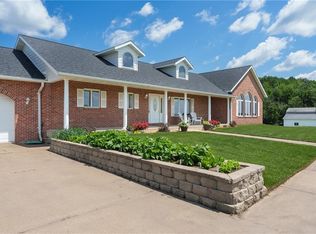Closed
$850,000
S6033 Valley Road, Fall Creek, WI 54742
4beds
2,730sqft
Single Family Residence
Built in 2016
38.56 Acres Lot
$897,800 Zestimate®
$311/sqft
$3,202 Estimated rent
Home value
$897,800
$844,000 - $961,000
$3,202/mo
Zestimate® history
Loading...
Owner options
Explore your selling options
What's special
PRIVACY, TOP QUALITY, SERENE. This Schumacher custom built home exudes quality craftsmanship, attention to detail, and comforting design. The tree canopied winding driveway leads you to this stunning home, perfectly perched on a ridge spanning the 38 acre property. The land features gorgeous topography, maintained trails, abundant wildlife, and views for miles. Outside of the home features stone work and professionally (Down to Earth) landscaped yard with paved patio. When entering the home, Asian Walnut floors, vaulted ceiling, and the high quality Pella windows give a feeling of warmth/beauty. Featuring granite countertops, backsplash, large pantry, primary bedroom w/bath/wic, stone fireplace, LL rec room, hot tub, pool table, Amish crafted wetbar, heated/finished 3 car garage (35x25), Leaf filter gutter guards, lookout lower level, and deck. Detached garage (28x21) features a finished/heated workshop and a second storage area. Treat yourself to a private showing today!
Zillow last checked: 8 hours ago
Listing updated: December 19, 2023 at 02:12am
Listed by:
Anthony Janicki 715-314-0051,
Property Shoppe Realty LLC
Bought with:
Jack Wahl
Source: WIREX MLS,MLS#: 1577035 Originating MLS: REALTORS Association of Northwestern WI
Originating MLS: REALTORS Association of Northwestern WI
Facts & features
Interior
Bedrooms & bathrooms
- Bedrooms: 4
- Bathrooms: 3
- Full bathrooms: 3
- Main level bedrooms: 3
Primary bedroom
- Level: Lower
- Area: 144
- Dimensions: 12 x 12
Bedroom 2
- Level: Main
- Area: 182
- Dimensions: 14 x 13
Bedroom 3
- Level: Main
- Area: 110
- Dimensions: 10 x 11
Bedroom 4
- Level: Main
- Area: 132
- Dimensions: 12 x 11
Family room
- Level: Lower
- Area: 476
- Dimensions: 28 x 17
Kitchen
- Level: Main
- Area: 168
- Dimensions: 14 x 12
Living room
- Level: Main
- Area: 240
- Dimensions: 15 x 16
Heating
- Propane, Forced Air
Cooling
- Central Air
Appliances
- Included: Dishwasher, Dryer, Microwave, Range/Oven, Range Hood, Refrigerator, Washer, Water Softener
Features
- Ceiling Fan(s), High Speed Internet
- Basement: Full,Partially Finished,Concrete
Interior area
- Total structure area: 2,730
- Total interior livable area: 2,730 sqft
- Finished area above ground: 1,685
- Finished area below ground: 1,045
Property
Parking
- Total spaces: 5
- Parking features: 4 Car, Attached, Garage Door Opener
- Attached garage spaces: 5
Features
- Levels: One
- Stories: 1
- Patio & porch: Deck
- Has spa: Yes
- Spa features: Heated
Lot
- Size: 38.56 Acres
Details
- Additional structures: Workshop
- Parcel number: 0121057000
- Zoning: Agricultural,Recreational
Construction
Type & style
- Home type: SingleFamily
- Property subtype: Single Family Residence
Materials
- Stone, Vinyl Siding
Condition
- 6-10 Years
- New construction: No
- Year built: 2016
Utilities & green energy
- Electric: Circuit Breakers
- Sewer: Septic Tank, Mound Septic
- Water: Well
Community & neighborhood
Location
- Region: Fall Creek
- Municipality: Lincoln
Price history
| Date | Event | Price |
|---|---|---|
| 12/18/2023 | Sold | $850,000-2.9%$311/sqft |
Source: | ||
| 11/1/2023 | Contingent | $875,000$321/sqft |
Source: | ||
| 10/23/2023 | Price change | $875,000-1.1%$321/sqft |
Source: | ||
| 10/13/2023 | Price change | $885,000-3.3%$324/sqft |
Source: | ||
| 10/2/2023 | Price change | $915,000-3.7%$335/sqft |
Source: | ||
Public tax history
| Year | Property taxes | Tax assessment |
|---|---|---|
| 2023 | $6,628 -2.2% | $385,900 +5.4% |
| 2022 | $6,779 -0.6% | $366,200 -5.2% |
| 2021 | $6,820 +14.1% | $386,100 |
Find assessor info on the county website
Neighborhood: 54742
Nearby schools
GreatSchools rating
- 5/10Fall Creek Elementary SchoolGrades: PK-5Distance: 1.2 mi
- 8/10Fall Creek Middle SchoolGrades: 6-8Distance: 1.2 mi
- 8/10Fall Creek High SchoolGrades: 9-12Distance: 1.2 mi
Schools provided by the listing agent
- District: Fall Creek
Source: WIREX MLS. This data may not be complete. We recommend contacting the local school district to confirm school assignments for this home.
Get pre-qualified for a loan
At Zillow Home Loans, we can pre-qualify you in as little as 5 minutes with no impact to your credit score.An equal housing lender. NMLS #10287.
