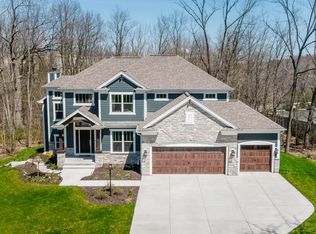Closed
$730,000
S66W16256 Chestnut Ridge COURT, Muskego, WI 53150
3beds
2,722sqft
Single Family Residence
Built in 2012
0.53 Acres Lot
$739,200 Zestimate®
$268/sqft
$3,661 Estimated rent
Home value
$739,200
$702,000 - $776,000
$3,661/mo
Zestimate® history
Loading...
Owner options
Explore your selling options
What's special
Exquisite custom split ranch on a private lot with a wooded backyard. Open layout with 10' ceilings. Spacious kitchen with abundant high quality cabinetry and large center island. Master suite with dual sinks, tiled shower and walk-in closet. Extra wide hall with drop station is adjacent the garage entry and the laundry room. Two bedrooms and a full bath are located at the opposite side of the home from the master. There is also a 1/2 bath for guests. Walk-out lower level with rec room, patio door, 3rd full bathroom, plus a workshop space as well as tons of storage. All windows have built-in blinds and transoms. Stone steps and walkways around the house lead to the lower level patio, as well as the deck off the dinette making entertaining a breeze!
Zillow last checked: 8 hours ago
Listing updated: December 12, 2025 at 02:00am
Listed by:
Keith Prudlow 262-650-1100,
Homeowners Concept Save More R
Bought with:
Dryden C Schardt
Source: WIREX MLS,MLS#: 1935894 Originating MLS: Metro MLS
Originating MLS: Metro MLS
Facts & features
Interior
Bedrooms & bathrooms
- Bedrooms: 3
- Bathrooms: 4
- Full bathrooms: 3
- 1/2 bathrooms: 1
- Main level bedrooms: 3
Primary bedroom
- Level: Main
- Area: 252
- Dimensions: 14 x 18
Bedroom 2
- Level: Main
- Area: 144
- Dimensions: 12 x 12
Bedroom 3
- Level: Main
- Area: 156
- Dimensions: 12 x 13
Bathroom
- Features: Ceramic Tile, Master Bedroom Bath
Kitchen
- Level: Main
- Area: 351
- Dimensions: 13 x 27
Living room
- Level: Main
- Area: 448
- Dimensions: 16 x 28
Heating
- Natural Gas, Forced Air
Cooling
- Central Air
Appliances
- Included: Cooktop, Dishwasher, Disposal, Dryer, Microwave, Oven, Refrigerator, Washer, Water Softener
Features
- Cathedral/vaulted ceiling, Walk-In Closet(s), Kitchen Island
- Basement: 8'+ Ceiling,Full,Full Size Windows,Walk-Out Access,Exposed
Interior area
- Total structure area: 2,722
- Total interior livable area: 2,722 sqft
- Finished area above ground: 2,122
- Finished area below ground: 600
Property
Parking
- Total spaces: 3.5
- Parking features: Garage Door Opener, Attached, 3 Car
- Attached garage spaces: 3.5
Features
- Levels: One
- Stories: 1
- Patio & porch: Deck, Patio
- Exterior features: Sprinkler System
Lot
- Size: 0.53 Acres
- Features: Wooded
Details
- Parcel number: MSKC2172051
- Zoning: residential
- Special conditions: Arms Length
Construction
Type & style
- Home type: SingleFamily
- Architectural style: Ranch
- Property subtype: Single Family Residence
Materials
- Fiber Cement
Condition
- 11-20 Years
- New construction: No
- Year built: 2012
Utilities & green energy
- Sewer: Public Sewer
- Water: Public
- Utilities for property: Cable Available
Community & neighborhood
Location
- Region: Muskego
- Subdivision: Oakridge Glen
- Municipality: Muskego
Price history
| Date | Event | Price |
|---|---|---|
| 12/11/2025 | Sold | $730,000-2.7%$268/sqft |
Source: | ||
| 10/26/2025 | Contingent | $749,900$275/sqft |
Source: | ||
| 10/15/2025 | Price change | $749,900-3.2%$275/sqft |
Source: | ||
| 9/19/2025 | Listed for sale | $775,000$285/sqft |
Source: | ||
| 9/12/2025 | Listing removed | $775,000$285/sqft |
Source: | ||
Public tax history
| Year | Property taxes | Tax assessment |
|---|---|---|
| 2023 | $5,607 +2.5% | $488,800 |
| 2022 | $5,469 +0.8% | $488,800 |
| 2021 | $5,427 -11.2% | $488,800 +12.8% |
Find assessor info on the county website
Neighborhood: 53150
Nearby schools
GreatSchools rating
- 8/10Tess Corners Elementary SchoolGrades: PK-4Distance: 1.1 mi
- 10/10Bay Lane Middle SchoolGrades: 5-8Distance: 2.7 mi
- 8/10Muskego High SchoolGrades: 9-12Distance: 3 mi
Schools provided by the listing agent
- High: Muskego
- District: Muskego-Norway
Source: WIREX MLS. This data may not be complete. We recommend contacting the local school district to confirm school assignments for this home.

Get pre-qualified for a loan
At Zillow Home Loans, we can pre-qualify you in as little as 5 minutes with no impact to your credit score.An equal housing lender. NMLS #10287.
