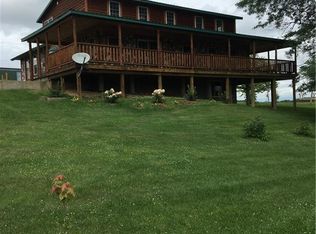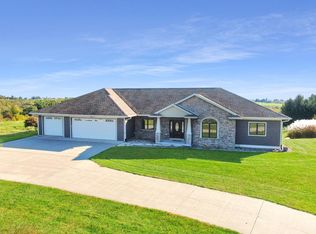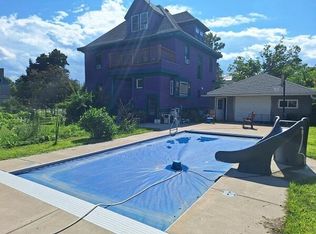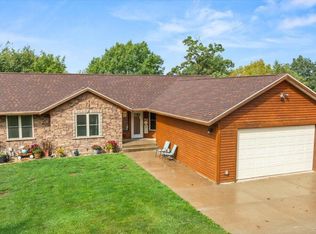Quiet country living at its finest. Imagine yourself sitting outside on your covered-wraparound cedar deck, taking in the sunrise while enjoying the nature show all around you on almost 39 acres. Main level boast of a great room entrance with vaulted 11' ceiling, an expansive Amish built kitchen with hickory/walnut cabinets, double oven, prep sink and so much more. Main level bedroom, main level laundry with full bathroom as well. Recent updates: Both indoor high efficiency propane furnace and axillary outdoor wood boiler furnaces replaced , Water heater replaced. Income producing tillable acreage. Fiber optic Internet available through VernonCom.
Active
$617,500
S6966 Johnson Avenue, Viroqua, WI 54665
4beds
2,451sqft
Est.:
Single Family Residence
Built in 1960
38.79 Acres Lot
$-- Zestimate®
$252/sqft
$-- HOA
What's special
Main level bedroomMain level laundryExpansive amish built kitchenCovered-wraparound cedar deck
- 142 days |
- 638 |
- 13 |
Zillow last checked: 8 hours ago
Listing updated: July 21, 2025 at 08:09pm
Listed by:
Garrick Olerud 608-632-1043,
NextHome Prime Real Estate,
Scwmls Non-Member,
South Central Non-Member
Source: WIREX MLS,MLS#: 2004856 Originating MLS: South Central Wisconsin MLS
Originating MLS: South Central Wisconsin MLS
Tour with a local agent
Facts & features
Interior
Bedrooms & bathrooms
- Bedrooms: 4
- Bathrooms: 2
- Full bathrooms: 2
- Main level bedrooms: 1
Primary bedroom
- Level: Main
- Area: 132
- Dimensions: 12 x 11
Bedroom 2
- Level: Upper
- Area: 121
- Dimensions: 11 x 11
Bedroom 3
- Level: Upper
- Area: 210
- Dimensions: 21 x 10
Bedroom 4
- Level: Upper
- Area: 255
- Dimensions: 17 x 15
Bathroom
- Features: Master Bedroom Bath: Full, Master Bedroom Bath
Kitchen
- Level: Main
- Area: 405
- Dimensions: 27 x 15
Living room
- Level: Main
- Area: 350
- Dimensions: 25 x 14
Heating
- Propane, Forced Air, Other
Cooling
- Central Air, Other
Appliances
- Included: Washer, Dryer
Features
- Flooring: Wood or Sim.Wood Floors
- Basement: Full,Exposed,Full Size Windows,Walk-Out Access,Block
Interior area
- Total structure area: 2,451
- Total interior livable area: 2,451 sqft
- Finished area above ground: 2,451
- Finished area below ground: 0
Property
Parking
- Total spaces: 1
- Parking features: Detached
- Garage spaces: 1
Features
- Levels: Two
- Stories: 2
- Patio & porch: Deck
Lot
- Size: 38.79 Acres
Details
- Additional structures: Pole Building
- Parcel number: 032006660000
- Zoning: Res
Construction
Type & style
- Home type: SingleFamily
- Architectural style: Log Home
- Property subtype: Single Family Residence
Materials
- Wood Siding
Condition
- 21+ Years
- New construction: No
- Year built: 1960
Utilities & green energy
- Water: Well
Community & HOA
Location
- Region: Viroqua
- Municipality: Sterling
Financial & listing details
- Price per square foot: $252/sqft
- Tax assessed value: $226,700
- Annual tax amount: $4,758
- Date on market: 7/21/2025
- Inclusions: Refrigerator; Dishwasher; Microwave; Washer; Dryer; Range
- Exclusions: Sellers Personal Property.
Estimated market value
Not available
Estimated sales range
Not available
$1,723/mo
Price history
Price history
| Date | Event | Price |
|---|---|---|
| 7/21/2025 | Listed for sale | $617,500-11.8%$252/sqft |
Source: | ||
| 4/30/2025 | Listing removed | $699,900$286/sqft |
Source: | ||
| 12/16/2024 | Price change | $699,900+16.7%$286/sqft |
Source: | ||
| 8/23/2024 | Price change | $599,900-3.2%$245/sqft |
Source: | ||
| 6/13/2024 | Price change | $619,900-3.1%$253/sqft |
Source: | ||
Public tax history
Public tax history
| Year | Property taxes | Tax assessment |
|---|---|---|
| 2024 | $4,758 +11.9% | $236,900 -0.1% |
| 2023 | $4,253 +3.9% | $237,200 +0.1% |
| 2022 | $4,095 +4.2% | $236,900 +0.2% |
Find assessor info on the county website
BuyAbility℠ payment
Est. payment
$3,879/mo
Principal & interest
$2958
Property taxes
$705
Home insurance
$216
Climate risks
Neighborhood: 54665
Nearby schools
GreatSchools rating
- 4/10Viroqua Elementary SchoolGrades: PK-4Distance: 7 mi
- 7/10Viroqua Middle SchoolGrades: 5-8Distance: 7.2 mi
- 6/10Viroqua High SchoolGrades: 9-12Distance: 7.2 mi
Schools provided by the listing agent
- Elementary: Viroqua
- Middle: Viroqua
- High: Viroqua
- District: Viroqua
Source: WIREX MLS. This data may not be complete. We recommend contacting the local school district to confirm school assignments for this home.
- Loading
- Loading



