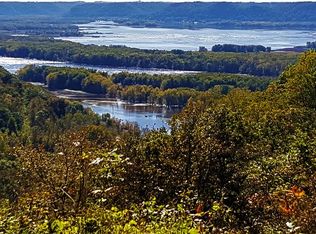Closed
$599,000
S7464 Aspen Ridge ROAD, De Soto, WI 54624
2beds
2,430sqft
Single Family Residence
Built in 1983
12.2 Acres Lot
$588,800 Zestimate®
$247/sqft
$1,579 Estimated rent
Home value
$588,800
$559,000 - $618,000
$1,579/mo
Zestimate® history
Loading...
Owner options
Explore your selling options
What's special
Welcome to your dream retreat. A rare gem offering unrivaled panoramic views of the Mississippi River and the rolling hills of Iowa. Set on 12 usable acres, this private sanctuary combines the timeless charm of mid-century modern design with the tranquility of nature. Step inside to discover a 2-bedroom, 2-bath home where every room exudes warmth, character, and breathtaking views. The layout is thoughtfully designed for both comfort and style, featuring large windows that frame the scenery like artwork. Downstairs, a non-conforming bedroom in the basement offers additional space for guests, a studio, or a quiet office retreat.A rare opportunity to own a bluff top escape where everyday feels like a getaway
Zillow last checked: 8 hours ago
Listing updated: October 21, 2025 at 01:53am
Listed by:
Matt Hefti 608-386-0019,
@properties La Crosse
Bought with:
Tamra Nururdin
Source: WIREX MLS,MLS#: 1936160 Originating MLS: Metro MLS
Originating MLS: Metro MLS
Facts & features
Interior
Bedrooms & bathrooms
- Bedrooms: 2
- Bathrooms: 2
- Full bathrooms: 2
- Main level bedrooms: 1
Primary bedroom
- Level: Main
- Area: 210
- Dimensions: 15 x 14
Bedroom 2
- Level: Lower
- Area: 144
- Dimensions: 16 x 9
Bathroom
- Features: Whirlpool, Master Bedroom Bath: Walk-In Shower, Master Bedroom Bath, Shower Stall
Dining room
- Level: Main
- Area: 130
- Dimensions: 13 x 10
Family room
- Level: Lower
- Area: 286
- Dimensions: 22 x 13
Kitchen
- Level: Main
- Area: 120
- Dimensions: 15 x 8
Living room
- Level: Main
- Area: 221
- Dimensions: 17 x 13
Office
- Level: Main
- Area: 156
- Dimensions: 13 x 12
Heating
- Electric, Forced Air, Wall Furnace
Cooling
- Central Air
Appliances
- Included: Dishwasher, Dryer, Microwave, Oven, Range, Refrigerator, Washer
Features
- High Speed Internet, Pantry, Cathedral/vaulted ceiling, Wet Bar, Kitchen Island
- Windows: Skylight(s)
- Basement: Full
Interior area
- Total structure area: 2,430
- Total interior livable area: 2,430 sqft
Property
Parking
- Total spaces: 4
- Parking features: Basement Access, Garage Door Opener, Attached, 4 Car, 1 Space
- Attached garage spaces: 4
Features
- Levels: One
- Stories: 1
- Patio & porch: Deck
- Has spa: Yes
- Spa features: Bath
- Has view: Yes
- View description: Water
- Has water view: Yes
- Water view: Water
Lot
- Size: 12.20 Acres
- Features: Wooded
Details
- Parcel number: 040002700000
- Zoning: RES
Construction
Type & style
- Home type: SingleFamily
- Architectural style: Contemporary
- Property subtype: Single Family Residence
Materials
- Brick, Brick/Stone, Aluminum Trim, Vinyl Siding, Wood Siding
Condition
- 21+ Years
- New construction: No
- Year built: 1983
Utilities & green energy
- Water: Shared Well
- Utilities for property: Cable Available
Community & neighborhood
Location
- Region: De Soto
- Municipality: Wheatland
Price history
| Date | Event | Price |
|---|---|---|
| 10/20/2025 | Sold | $599,000$247/sqft |
Source: | ||
| 10/3/2025 | Pending sale | $599,000$247/sqft |
Source: | ||
| 10/2/2025 | Listed for sale | $599,000$247/sqft |
Source: | ||
| 9/28/2025 | Pending sale | $599,000$247/sqft |
Source: | ||
| 9/21/2025 | Listed for sale | $599,000-6.3%$247/sqft |
Source: | ||
Public tax history
| Year | Property taxes | Tax assessment |
|---|---|---|
| 2024 | $4,826 +11.9% | $379,400 |
| 2023 | $4,313 -9.3% | $379,400 +67.3% |
| 2022 | $4,756 +6.6% | $226,800 |
Find assessor info on the county website
Neighborhood: 54624
Nearby schools
GreatSchools rating
- 2/10Prairie View Elementary SchoolGrades: PK-5Distance: 6.1 mi
- 3/10De Soto Middle SchoolGrades: 6-8Distance: 1.7 mi
- 5/10De Soto High SchoolGrades: 9-12Distance: 1.7 mi
Schools provided by the listing agent
- Elementary: De Soto Area
- Middle: De Soto
- High: De Soto
- District: De Soto Area
Source: WIREX MLS. This data may not be complete. We recommend contacting the local school district to confirm school assignments for this home.
Get pre-qualified for a loan
At Zillow Home Loans, we can pre-qualify you in as little as 5 minutes with no impact to your credit score.An equal housing lender. NMLS #10287.
Sell with ease on Zillow
Get a Zillow Showcase℠ listing at no additional cost and you could sell for —faster.
$588,800
2% more+$11,776
With Zillow Showcase(estimated)$600,576
