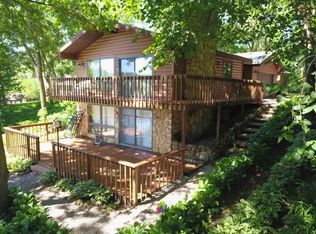Closed
$695,000
S7516 Oak Road, Merrimac, WI 53561
3beds
3,915sqft
Single Family Residence
Built in 1975
0.57 Acres Lot
$721,100 Zestimate®
$178/sqft
$3,669 Estimated rent
Home value
$721,100
$591,000 - $880,000
$3,669/mo
Zestimate® history
Loading...
Owner options
Explore your selling options
What's special
NO SHOWINGS until June 25th. Stunning newly remodeled home on over half an acre, featuring an oversized kitchen island perfect for entertaining, a custom home theater, & spacious 6 car garage. 3 Beds plus 2 bonus Rooms with legal egress windows. The private backyard offers a peaceful retreat & boat slips available at moon valley out your back door just steps away?ideal for water lovers. With high-end finishes throughout, a large, open floor plan, & ample space for all your needs, this home is truly a must-see. Brand new plumbing, electrical, central and forced air, roof, siding, mechanicals, kitchen, garage addition, concrete patio, front stoop/sidewalk & driveway, iron filter, RO water system, you name it! Enjoy luxury living, privacy, & prime access to water recreation?all in one place!
Zillow last checked: 8 hours ago
Listing updated: July 17, 2025 at 08:17pm
Listed by:
Emily Lins Pref:608-393-5988,
RE/MAX Preferred
Bought with:
Emily Lins
Source: WIREX MLS,MLS#: 2002715 Originating MLS: South Central Wisconsin MLS
Originating MLS: South Central Wisconsin MLS
Facts & features
Interior
Bedrooms & bathrooms
- Bedrooms: 3
- Bathrooms: 4
- Full bathrooms: 3
- 1/2 bathrooms: 1
- Main level bedrooms: 3
Primary bedroom
- Level: Main
- Area: 198
- Dimensions: 11 x 18
Bedroom 2
- Level: Main
- Area: 143
- Dimensions: 11 x 13
Bedroom 3
- Level: Main
- Area: 99
- Dimensions: 9 x 11
Bathroom
- Features: At least 1 Tub, Master Bedroom Bath: Full, Master Bedroom Bath, Master Bedroom Bath: Walk-In Shower
Kitchen
- Level: Main
- Area: 238
- Dimensions: 14 x 17
Living room
- Level: Main
- Area: 460
- Dimensions: 20 x 23
Heating
- Natural Gas, Forced Air
Cooling
- Central Air
Appliances
- Included: Range/Oven, Refrigerator, Dishwasher, Microwave, Disposal, Washer, Dryer, Water Softener, Tankless Water Heater
Features
- Walk-In Closet(s), Cathedral/vaulted ceiling, High Speed Internet, Pantry, Kitchen Island
- Basement: Full,Walk-Out Access,Finished,Sump Pump,Concrete
Interior area
- Total structure area: 3,915
- Total interior livable area: 3,915 sqft
- Finished area above ground: 2,128
- Finished area below ground: 1,787
Property
Parking
- Total spaces: 4
- Parking features: Attached, Heated Garage, Garage Door Opener, 4 Car, Garage Door Over 8 Feet
- Attached garage spaces: 4
Features
- Levels: One
- Stories: 1
- Patio & porch: Patio
- Has spa: Yes
- Spa features: Private
- Has view: Yes
- View description: Waterview-No frontage
- Has water view: Yes
- Water view: Waterview-No frontage
Lot
- Size: 0.57 Acres
Details
- Parcel number: 026007200000
- Zoning: RES
- Special conditions: Arms Length
Construction
Type & style
- Home type: SingleFamily
- Architectural style: Ranch
- Property subtype: Single Family Residence
Materials
- Vinyl Siding
Condition
- 21+ Years
- New construction: No
- Year built: 1975
Utilities & green energy
- Sewer: Septic Tank
- Water: Well
- Utilities for property: Cable Available
Community & neighborhood
Security
- Security features: Security System
Location
- Region: Merrimac
- Municipality: Merrimac
Price history
| Date | Event | Price |
|---|---|---|
| 7/17/2025 | Sold | $695,000$178/sqft |
Source: | ||
| 6/26/2025 | Pending sale | $695,000$178/sqft |
Source: | ||
| 6/24/2025 | Listed for sale | $695,000+223.3%$178/sqft |
Source: | ||
| 1/16/2024 | Sold | $215,000+2.4%$55/sqft |
Source: | ||
| 1/10/2024 | Pending sale | $209,900$54/sqft |
Source: | ||
Public tax history
| Year | Property taxes | Tax assessment |
|---|---|---|
| 2024 | $2,477 -1.4% | $240,800 |
| 2023 | $2,512 +4.8% | $240,800 +50.6% |
| 2022 | $2,397 +14.6% | $159,900 |
Find assessor info on the county website
Neighborhood: 53561
Nearby schools
GreatSchools rating
- 6/10Merrimac Community SchoolGrades: PK-5Distance: 2.4 mi
- 4/10Sauk Prairie Middle SchoolGrades: 6-8Distance: 7 mi
- 7/10Sauk Prairie High SchoolGrades: 9-12Distance: 6.8 mi
Schools provided by the listing agent
- Elementary: Merrimac,merrimac
- Middle: Sauk Prairie
- High: Sauk Prairie
- District: Sauk Prairie
Source: WIREX MLS. This data may not be complete. We recommend contacting the local school district to confirm school assignments for this home.
Get pre-qualified for a loan
At Zillow Home Loans, we can pre-qualify you in as little as 5 minutes with no impact to your credit score.An equal housing lender. NMLS #10287.
Sell for more on Zillow
Get a Zillow Showcase℠ listing at no additional cost and you could sell for .
$721,100
2% more+$14,422
With Zillow Showcase(estimated)$735,522
