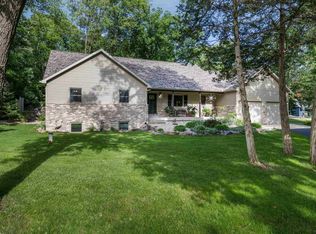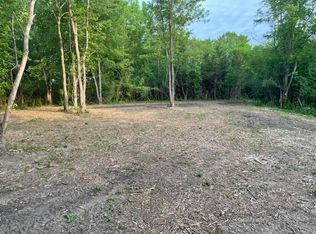Closed
$650,000
S7698 Grandview Avenue, Merrimac, WI 53561
4beds
2,881sqft
Single Family Residence
Built in 2017
0.78 Acres Lot
$678,500 Zestimate®
$226/sqft
$3,252 Estimated rent
Home value
$678,500
$556,000 - $828,000
$3,252/mo
Zestimate® history
Loading...
Owner options
Explore your selling options
What's special
Beautifully updated 4-bed, 3-bath ranch in the Town of Merrimac with convenient access to Lake Wisconsin for boating, fishing, and year-round fun. Surrounded by nature and abundant wildlife, this home features fresh paint, new millwork, tiled feature walls, updated landscaping, and new durable smart siding. Inside, enjoy hickory cabinets, quartz counters, and new stainless appliances. A cozy wood-burning fireplace warms the spacious living area, and owner?s suite offers a private bathroom and ample closet space with custom shelving. The large finished lower level includes a bar?perfect for entertaining. Relax on the screened porch or new patio, pre-wired for a hot tub. Don't miss your opportunity to make this serene home and sought after neighborhood your own! Just 8 mins from Devils Lake!
Zillow last checked: 8 hours ago
Listing updated: July 01, 2025 at 09:21am
Listed by:
Nina Ristow Off:608-393-9471,
Turning Point Realty,
Shelley Miller 608-212-9188,
Turning Point Realty
Bought with:
Alina Gorsuch
Source: WIREX MLS,MLS#: 1999934 Originating MLS: South Central Wisconsin MLS
Originating MLS: South Central Wisconsin MLS
Facts & features
Interior
Bedrooms & bathrooms
- Bedrooms: 4
- Bathrooms: 3
- Full bathrooms: 3
- Main level bedrooms: 3
Primary bedroom
- Level: Main
- Area: 156
- Dimensions: 13 x 12
Bedroom 2
- Level: Main
- Area: 63
- Dimensions: 9 x 7
Bedroom 3
- Level: Main
- Area: 130
- Dimensions: 13 x 10
Bedroom 4
- Level: Lower
- Area: 322
- Dimensions: 23 x 14
Bathroom
- Features: At least 1 Tub, Master Bedroom Bath: Full, Master Bedroom Bath, Master Bedroom Bath: Walk-In Shower
Family room
- Level: Lower
- Area: 464
- Dimensions: 29 x 16
Kitchen
- Level: Main
- Area: 156
- Dimensions: 13 x 12
Living room
- Level: Main
- Area: 272
- Dimensions: 17 x 16
Heating
- Natural Gas, Forced Air
Cooling
- Central Air
Appliances
- Included: Range/Oven, Refrigerator, Dishwasher, Microwave, Freezer, Disposal, Washer, Dryer, Water Softener
Features
- Walk-In Closet(s), Cathedral/vaulted ceiling, High Speed Internet, Pantry, Kitchen Island
- Flooring: Wood or Sim.Wood Floors
- Basement: Full,Exposed,Full Size Windows,Finished,Concrete
Interior area
- Total structure area: 2,881
- Total interior livable area: 2,881 sqft
- Finished area above ground: 1,550
- Finished area below ground: 1,331
Property
Parking
- Total spaces: 2
- Parking features: 2 Car, Attached, Garage Door Opener
- Attached garage spaces: 2
Features
- Levels: One
- Stories: 1
- Patio & porch: Screened porch, Patio
Lot
- Size: 0.78 Acres
- Features: Wooded
Details
- Additional structures: Storage
- Parcel number: 026012500000
- Zoning: Res
- Special conditions: Arms Length
Construction
Type & style
- Home type: SingleFamily
- Architectural style: Ranch
- Property subtype: Single Family Residence
Condition
- 6-10 Years
- New construction: No
- Year built: 2017
Utilities & green energy
- Sewer: Septic Tank
- Water: Well
Community & neighborhood
Location
- Region: Merrimac
- Subdivision: Hickory Hills
- Municipality: Merrimac
Price history
| Date | Event | Price |
|---|---|---|
| 6/30/2025 | Sold | $650,000$226/sqft |
Source: | ||
| 6/2/2025 | Contingent | $650,000$226/sqft |
Source: | ||
| 5/26/2025 | Price change | $650,000-3%$226/sqft |
Source: | ||
| 5/16/2025 | Listed for sale | $670,000+39%$233/sqft |
Source: | ||
| 3/10/2023 | Sold | $482,000-9.1%$167/sqft |
Source: | ||
Public tax history
| Year | Property taxes | Tax assessment |
|---|---|---|
| 2024 | $4,771 -2.1% | $453,200 |
| 2023 | $4,875 +21.3% | $453,200 +73.1% |
| 2022 | $4,019 +10.7% | $261,800 |
Find assessor info on the county website
Neighborhood: 53561
Nearby schools
GreatSchools rating
- 6/10Merrimac Community SchoolGrades: PK-5Distance: 2.1 mi
- 4/10Sauk Prairie Middle SchoolGrades: 6-8Distance: 6.8 mi
- 7/10Sauk Prairie High SchoolGrades: 9-12Distance: 6.6 mi
Schools provided by the listing agent
- Middle: Sauk Prairie
- High: Sauk Prairie
- District: Sauk Prairie
Source: WIREX MLS. This data may not be complete. We recommend contacting the local school district to confirm school assignments for this home.

Get pre-qualified for a loan
At Zillow Home Loans, we can pre-qualify you in as little as 5 minutes with no impact to your credit score.An equal housing lender. NMLS #10287.
Sell for more on Zillow
Get a free Zillow Showcase℠ listing and you could sell for .
$678,500
2% more+ $13,570
With Zillow Showcase(estimated)
$692,070
