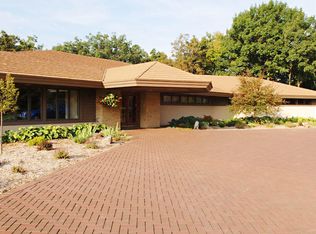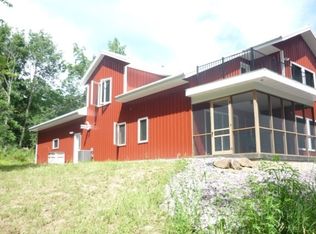Closed
$1,325,000
S7711 Freedom Road, North Freedom, WI 53951
3beds
3,597sqft
Single Family Residence
Built in 2000
21.6 Acres Lot
$1,305,400 Zestimate®
$368/sqft
$3,694 Estimated rent
Home value
$1,305,400
$1.24M - $1.37M
$3,694/mo
Zestimate® history
Loading...
Owner options
Explore your selling options
What's special
This 21 acre wooded estate offers stunning views of the Baraboo Bluffs plus an endless list of impressive features including an open floor plan, granite counters, walk-in pantry, hickory floors, a sun-drenched great room w/breathtaking views plus a stone fireplace. The spacious primary bedroom boasts a large walk-in closet, tiled shower & spa tub. The 4-season sunroom overlooks your patio surrounded by beautiful perennials & views of the deer and turkeys that are common to this area. Two premium outbuildings are ideal for an entrepreneur, hobbyist or equestrian lover. One building is heated with A/C, bath & a loft. Solar panels are present to reduce your energy costs. This property is in the Sauk Prairie School District & will surpass your expectations. See the extensive features list.
Zillow last checked: 8 hours ago
Listing updated: November 26, 2025 at 03:08am
Listed by:
Craig Schollian HomeInfo@firstweber.com,
First Weber Inc
Bought with:
Peiling Fan
Source: WIREX MLS,MLS#: 1997157 Originating MLS: South Central Wisconsin MLS
Originating MLS: South Central Wisconsin MLS
Facts & features
Interior
Bedrooms & bathrooms
- Bedrooms: 3
- Bathrooms: 4
- Full bathrooms: 3
- 1/2 bathrooms: 1
- Main level bedrooms: 1
Primary bedroom
- Level: Main
- Area: 289
- Dimensions: 17 x 17
Bedroom 2
- Level: Upper
- Area: 216
- Dimensions: 12 x 18
Bedroom 3
- Level: Upper
- Area: 154
- Dimensions: 11 x 14
Bathroom
- Features: Whirlpool, At least 1 Tub, Master Bedroom Bath: Full, Master Bedroom Bath, Master Bedroom Bath: Walk-In Shower, Master Bedroom Bath: Tub/No Shower
Dining room
- Level: Main
- Area: 252
- Dimensions: 12 x 21
Family room
- Level: Lower
- Area: 400
- Dimensions: 20 x 20
Kitchen
- Level: Main
- Area: 299
- Dimensions: 13 x 23
Living room
- Level: Main
- Area: 468
- Dimensions: 18 x 26
Heating
- Propane, Solar, Forced Air
Cooling
- Central Air
Appliances
- Included: Range/Oven, Refrigerator, Dishwasher, Microwave, Disposal, Water Softener
Features
- Walk-In Closet(s), Cathedral/vaulted ceiling, Central Vacuum, Wet Bar, Separate Quarters, High Speed Internet, Breakfast Bar, Pantry, Kitchen Island
- Flooring: Wood or Sim.Wood Floors
- Basement: Full,Partially Finished,Sump Pump,8'+ Ceiling,Concrete
Interior area
- Total structure area: 3,597
- Total interior livable area: 3,597 sqft
- Finished area above ground: 3,184
- Finished area below ground: 413
Property
Parking
- Total spaces: 3
- Parking features: 3 Car, Attached, Garage Door Opener, Basement Access, Garage
- Attached garage spaces: 3
Features
- Levels: Two
- Stories: 2
- Patio & porch: Patio
- Has spa: Yes
- Spa features: Bath
Lot
- Size: 21.60 Acres
- Features: Horse Allowed
Details
- Additional structures: Storage
- Parcel number: 020048900000
- Zoning: Res\AG
- Special conditions: Arms Length
- Other equipment: Air exchanger
- Horses can be raised: Yes
Construction
Type & style
- Home type: SingleFamily
- Architectural style: Farmhouse/National Folk
- Property subtype: Single Family Residence
Materials
- Aluminum/Steel, Stone
Condition
- 21+ Years
- New construction: No
- Year built: 2000
Utilities & green energy
- Sewer: Septic Tank, Mound Septic
- Water: Well
Community & neighborhood
Location
- Region: North Freedom
- Municipality: Honey Creek
Price history
| Date | Event | Price |
|---|---|---|
| 11/25/2025 | Sold | $1,325,000-4.7%$368/sqft |
Source: | ||
| 10/23/2025 | Contingent | $1,389,900$386/sqft |
Source: | ||
| 10/8/2025 | Price change | $1,389,900-5.8%$386/sqft |
Source: | ||
| 4/10/2025 | Listed for sale | $1,475,000$410/sqft |
Source: | ||
| 10/28/2024 | Listing removed | $1,475,000$410/sqft |
Source: | ||
Public tax history
| Year | Property taxes | Tax assessment |
|---|---|---|
| 2024 | $12,392 +2.4% | $946,800 |
| 2023 | $12,105 +16.8% | $946,800 +72.5% |
| 2022 | $10,362 +3.9% | $548,900 +6% |
Find assessor info on the county website
Neighborhood: 53951
Nearby schools
GreatSchools rating
- 6/10Tower Rock Elementary SchoolGrades: PK-5Distance: 3.7 mi
- 4/10Sauk Prairie Middle SchoolGrades: 6-8Distance: 8.8 mi
- 7/10Sauk Prairie High SchoolGrades: 9-12Distance: 8.7 mi
Schools provided by the listing agent
- Middle: Sauk Prairie
- High: Sauk Prairie
- District: Sauk Prairie
Source: WIREX MLS. This data may not be complete. We recommend contacting the local school district to confirm school assignments for this home.

Get pre-qualified for a loan
At Zillow Home Loans, we can pre-qualify you in as little as 5 minutes with no impact to your credit score.An equal housing lender. NMLS #10287.

