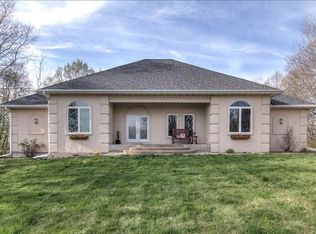Closed
$589,000
S8341 Apple Road, Eau Claire, WI 54701
5beds
3,230sqft
Single Family Residence
Built in 2019
1 Acres Lot
$583,600 Zestimate®
$182/sqft
$2,650 Estimated rent
Home value
$583,600
$554,000 - $619,000
$2,650/mo
Zestimate® history
Loading...
Owner options
Explore your selling options
What's special
Luxury living just minutes from the city near Hickory Hills Golf Course. This spacious 5 bed, 3.5 bath sits on just over 1 acre of land. Home features open concept living with 9 foot walls and vaulted ceiling and in the living room, kitchen and dining area. Spacious Open Kitchen with granite countertops and a large walk-in pantry. Custom cabinetry & flooring throughout the home. Two laundry rooms, (one on the main floor and one in the basement). Large mudroom off of the garage, Huge Master suite w/ spacious walk in closet with built in organizers. Open concept floor plan with plenty of natural light. This home has a lot of privacy with trees on 3 sides of the home, large back patio with colored and stamped concrete. Don't delay this home will not last long, CALL TODAY to set up a showing.
Zillow last checked: 8 hours ago
Listing updated: October 09, 2023 at 09:17am
Listed by:
Stacy Sommers 715-883-4100,
RE/MAX Affiliates
Bought with:
Aaron & Cheree Tiry
Source: WIREX MLS,MLS#: 1573537 Originating MLS: REALTORS Association of Northwestern WI
Originating MLS: REALTORS Association of Northwestern WI
Facts & features
Interior
Bedrooms & bathrooms
- Bedrooms: 5
- Bathrooms: 3
- Full bathrooms: 3
- Main level bedrooms: 3
Primary bedroom
- Level: Main
- Area: 210
- Dimensions: 15 x 14
Bedroom 2
- Level: Main
- Area: 144
- Dimensions: 12 x 12
Bedroom 3
- Level: Main
- Area: 144
- Dimensions: 12 x 12
Bedroom 4
- Level: Lower
- Area: 182
- Dimensions: 14 x 13
Dining room
- Level: Main
- Area: 150
- Dimensions: 10 x 15
Family room
- Level: Lower
- Area: 760
- Dimensions: 40 x 19
Kitchen
- Level: Main
- Area: 168
- Dimensions: 12 x 14
Living room
- Level: Main
- Area: 288
- Dimensions: 16 x 18
Heating
- Natural Gas, Forced Air
Cooling
- Central Air
Appliances
- Included: Dishwasher, Microwave, Range/Oven, Refrigerator
Features
- Basement: Full,Finished,Daylight,Concrete
Interior area
- Total structure area: 3,230
- Total interior livable area: 3,230 sqft
- Finished area above ground: 1,730
- Finished area below ground: 1,500
Property
Parking
- Total spaces: 3
- Parking features: 3 Car, Attached, Garage Door Opener
- Attached garage spaces: 3
Features
- Levels: One
- Stories: 1
- Patio & porch: Patio
Lot
- Size: 1 Acres
Details
- Parcel number: 018125805010
- Zoning: Residential
Construction
Type & style
- Home type: SingleFamily
- Property subtype: Single Family Residence
Materials
- Vinyl Siding
Condition
- 0-5 Years,Framed/Enclosed,Under Construction
- New construction: Yes
- Year built: 2019
Utilities & green energy
- Electric: Circuit Breakers
- Sewer: Septic Tank
- Water: Well
Community & neighborhood
Location
- Region: Eau Claire
- Municipality: Pleasant Valley
Price history
| Date | Event | Price |
|---|---|---|
| 7/7/2023 | Sold | $589,000$182/sqft |
Source: | ||
| 5/28/2023 | Contingent | $589,000$182/sqft |
Source: | ||
| 5/26/2023 | Listed for sale | $589,000$182/sqft |
Source: | ||
Public tax history
Tax history is unavailable.
Neighborhood: 54701
Nearby schools
GreatSchools rating
- 8/10Robbins Elementary SchoolGrades: K-5Distance: 5.2 mi
- 5/10South Middle SchoolGrades: 6-8Distance: 5 mi
- 10/10Memorial High SchoolGrades: 9-12Distance: 6.1 mi
Schools provided by the listing agent
- District: Eau Claire
Source: WIREX MLS. This data may not be complete. We recommend contacting the local school district to confirm school assignments for this home.

Get pre-qualified for a loan
At Zillow Home Loans, we can pre-qualify you in as little as 5 minutes with no impact to your credit score.An equal housing lender. NMLS #10287.
