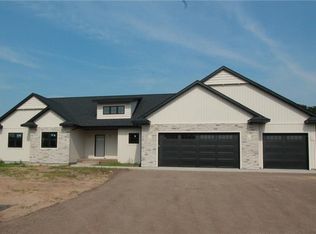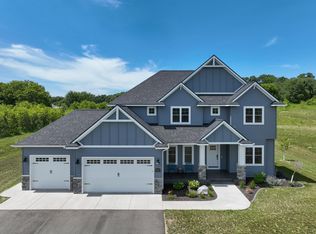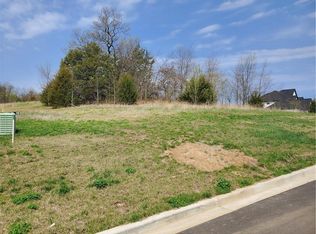Closed
$925,000
S8908 Chestnut Road, Eau Claire, WI 54701
5beds
3,946sqft
Single Family Residence
Built in 2022
1.18 Acres Lot
$940,700 Zestimate®
$234/sqft
$3,844 Estimated rent
Home value
$940,700
$875,000 - $1.02M
$3,844/mo
Zestimate® history
Loading...
Owner options
Explore your selling options
What's special
Discover your dream home! This nearly new 5 bed/4 bath gem in the sought after Cambridge Estates neighborhood offers functionality & modern luxury spanning nearly 4000 finished sqft. Upon entering through the statement doors, the main floor welcomes you with 10-ft ceilings leading past the office, to the heart of the home?a well-appointed kitchen featuring a large 10 ft island, quartz countertops with a beautiful 2-inch waterfall edge, quartz backsplash, floor-to-ceiling custom cabinets, & high-end appliances. This open floorplan features a cozy gas fireplace & all bathrooms will wow w/quartz tops. The primary suite boasts a luxurious tile shower, built in vanity, water closet, WIC, & sitting area. Situated on a generous 1+ acre lot with a full sprinkler system, outdoor gas line for grilling on the patio, & a massive 4-car garage. The garage is fully finished with a gas line for future heater & has stairs leading to the lower level. Close to key amenities for convenience & lifestyle.
Zillow last checked: 8 hours ago
Listing updated: August 07, 2025 at 03:16am
Listed by:
Laura Sheehan 715-559-1310,
RE/MAX Results Eau Claire
Bought with:
Brody Weiss
Source: WIREX MLS,MLS#: 1581194 Originating MLS: REALTORS Association of Northwestern WI
Originating MLS: REALTORS Association of Northwestern WI
Facts & features
Interior
Bedrooms & bathrooms
- Bedrooms: 5
- Bathrooms: 4
- Full bathrooms: 3
- 1/2 bathrooms: 1
Primary bedroom
- Level: Lower
- Area: 154
- Dimensions: 11 x 14
Bedroom 2
- Level: Upper
- Area: 132
- Dimensions: 11 x 12
Bedroom 3
- Level: Upper
- Area: 143
- Dimensions: 11 x 13
Bedroom 4
- Level: Upper
- Area: 143
- Dimensions: 11 x 13
Kitchen
- Level: Main
- Area: 360
- Dimensions: 24 x 15
Living room
- Level: Main
- Area: 300
- Dimensions: 20 x 15
Heating
- Natural Gas, Forced Air
Cooling
- Central Air
Appliances
- Included: Dishwasher, Dryer, Microwave, Range/Oven, Range Hood, Refrigerator, Washer, Water Purifier
Features
- Ceiling Fan(s)
- Basement: Full,Finished,Concrete
Interior area
- Total structure area: 3,946
- Total interior livable area: 3,946 sqft
- Finished area above ground: 2,924
- Finished area below ground: 1,022
Property
Parking
- Total spaces: 4
- Parking features: 4 Car, Attached, Garage Door Opener
- Attached garage spaces: 4
Features
- Levels: Two
- Stories: 2
- Patio & porch: Patio
- Exterior features: Irrigation system
Lot
- Size: 1.18 Acres
Details
- Parcel number: 180182260926
Construction
Type & style
- Home type: SingleFamily
- Property subtype: Single Family Residence
Materials
- Vinyl Siding
Condition
- 0-5 Years
- New construction: No
- Year built: 2022
Utilities & green energy
- Electric: Circuit Breakers
- Sewer: Septic Tank, Mound Septic
- Water: Well
Community & neighborhood
Location
- Region: Eau Claire
- Municipality: Pleasant Valley
Price history
| Date | Event | Price |
|---|---|---|
| 6/5/2024 | Sold | $925,000-1.6%$234/sqft |
Source: | ||
| 5/2/2024 | Contingent | $939,900$238/sqft |
Source: | ||
| 4/19/2024 | Listed for sale | $939,900$238/sqft |
Source: | ||
Public tax history
Tax history is unavailable.
Neighborhood: 54701
Nearby schools
GreatSchools rating
- 8/10Robbins Elementary SchoolGrades: K-5Distance: 5.9 mi
- 5/10South Middle SchoolGrades: 6-8Distance: 5.7 mi
- 10/10Memorial High SchoolGrades: 9-12Distance: 6.8 mi
Schools provided by the listing agent
- District: Eau Claire
Source: WIREX MLS. This data may not be complete. We recommend contacting the local school district to confirm school assignments for this home.
Get pre-qualified for a loan
At Zillow Home Loans, we can pre-qualify you in as little as 5 minutes with no impact to your credit score.An equal housing lender. NMLS #10287.


