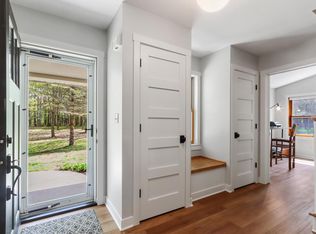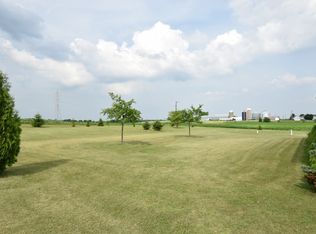Closed
$435,000
S89W37490 County Road N, Eagle, WI 53119
4beds
1,920sqft
Single Family Residence
Built in 1972
1 Acres Lot
$444,100 Zestimate®
$227/sqft
$2,614 Estimated rent
Home value
$444,100
$417,000 - $471,000
$2,614/mo
Zestimate® history
Loading...
Owner options
Explore your selling options
What's special
Welcome Home to Bright & Cheery Bi-Level Living! Step into this open-concept, sun-filled 4-BR's, 2-BA's bi-level home featuring soaring cathedral ceilings & a spacious layout perfect for everyday living & entertaining. Situated on a beautiful 1-acre lot, this property boasts a FOUR-CAR (20 x 40) tandem GA, ideal for car enthusiasts, hobbyists. Highlights include: newer windows, 4 year old roof, 6 panel door, ceiling fans, walk-in closed, walk-out lower level, huge deck overlooking a peaceful yard, large shed & more. Enjoy nature at your doorstep with direct access to Kettle Moraine State Forest--perfect for walking, snowmobiling, and horseback riding trails. Don't miss this unique opportunity to own a well-maintained home in a scenic and recreational paradise. Schedule your appointment.
Zillow last checked: 8 hours ago
Listing updated: July 31, 2025 at 04:36am
Listed by:
Karl Krueger 414-322-6541,
RE/MAX Lakeside-Central
Bought with:
Sarah A Oberbrunner
Source: WIREX MLS,MLS#: 1923350 Originating MLS: Metro MLS
Originating MLS: Metro MLS
Facts & features
Interior
Bedrooms & bathrooms
- Bedrooms: 4
- Bathrooms: 2
- Full bathrooms: 2
Primary bedroom
- Level: Upper
- Area: 165
- Dimensions: 15 x 11
Bedroom 2
- Level: Upper
- Area: 154
- Dimensions: 14 x 11
Bedroom 3
- Level: Lower
- Area: 130
- Dimensions: 13 x 10
Bedroom 4
- Level: Lower
- Area: 99
- Dimensions: 11 x 9
Bathroom
- Features: Shower on Lower, Tub Only, Ceramic Tile, Shower Over Tub, Shower Stall
Family room
- Level: Lower
- Area: 168
- Dimensions: 14 x 12
Kitchen
- Level: Upper
- Area: 176
- Dimensions: 22 x 8
Living room
- Level: Upper
- Area: 225
- Dimensions: 15 x 15
Heating
- Natural Gas, Radiant/Hot Water
Cooling
- Central Air
Appliances
- Included: Dishwasher, Oven, Range, Refrigerator
Features
- Cathedral/vaulted ceiling
- Basement: Finished,Full,Walk-Out Access
Interior area
- Total structure area: 1,920
- Total interior livable area: 1,920 sqft
- Finished area above ground: 960
- Finished area below ground: 960
Property
Parking
- Total spaces: 4
- Parking features: Garage Door Opener, Tandem, Detached, 4 Car, 1 Space
- Garage spaces: 4
Features
- Levels: Bi-Level
- Patio & porch: Deck
Lot
- Size: 1 Acres
Details
- Additional structures: Garden Shed
- Parcel number: EGLT1809994
- Zoning: Res
- Special conditions: Arms Length
Construction
Type & style
- Home type: SingleFamily
- Architectural style: Other
- Property subtype: Single Family Residence
Materials
- Vinyl Siding
Condition
- 21+ Years
- New construction: No
- Year built: 1972
Utilities & green energy
- Sewer: Septic Tank
- Water: Well
Community & neighborhood
Location
- Region: Eagle
- Municipality: Eagle
Price history
| Date | Event | Price |
|---|---|---|
| 7/31/2025 | Sold | $435,000-5.4%$227/sqft |
Source: | ||
| 7/10/2025 | Pending sale | $460,000$240/sqft |
Source: | ||
| 6/29/2025 | Contingent | $460,000$240/sqft |
Source: | ||
| 6/21/2025 | Listed for sale | $460,000+103.5%$240/sqft |
Source: | ||
| 4/5/2010 | Sold | $226,000-3.8%$118/sqft |
Source: Public Record Report a problem | ||
Public tax history
| Year | Property taxes | Tax assessment |
|---|---|---|
| 2023 | $2,412 +13.7% | $229,000 |
| 2022 | $2,122 -5.3% | $229,000 |
| 2021 | $2,241 -17.9% | $229,000 |
Find assessor info on the county website
Neighborhood: 53119
Nearby schools
GreatSchools rating
- 4/10Eagle Elementary SchoolGrades: PK-5Distance: 1.5 mi
- 8/10Palmyra-Eagle Middle SchoolGrades: 6-8Distance: 5.2 mi
- 5/10Palmyra-Eagle High SchoolGrades: 9-12Distance: 5.2 mi
Schools provided by the listing agent
- Middle: Palmyra-Eagle
- High: Palmyra-Eagle
- District: Palmyra-Eagle Area
Source: WIREX MLS. This data may not be complete. We recommend contacting the local school district to confirm school assignments for this home.
Get pre-qualified for a loan
At Zillow Home Loans, we can pre-qualify you in as little as 5 minutes with no impact to your credit score.An equal housing lender. NMLS #10287.
Sell for more on Zillow
Get a Zillow Showcase℠ listing at no additional cost and you could sell for .
$444,100
2% more+$8,882
With Zillow Showcase(estimated)$452,982

