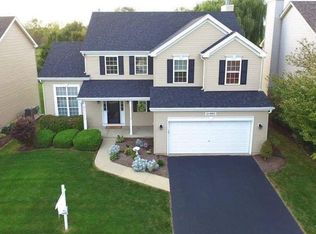Closed
$500,000
S970 Newton Sq, Geneva, IL 60134
4beds
2,691sqft
Single Family Residence
Built in 2002
-- sqft lot
$505,300 Zestimate®
$186/sqft
$3,751 Estimated rent
Home value
$505,300
$455,000 - $561,000
$3,751/mo
Zestimate® history
Loading...
Owner options
Explore your selling options
What's special
Welcome Home to Mill Creek with gorgeous views of prairie lands and ponds from your back deck and just steps away from one of the numerous community parks!! This original owner home is waiting for a new family to come and make a lifetime of memories. The functional floor plan offers a living room and dining room with french doors just steps inside the front door. As you continue inside the home, you will find an open concept with the spacious kitchen flowing into an attached eating area and family room with a beautiful fireplace to gather around with those you love. Tucked away from all the action on the main floor, you will find an office/bedroom, half bath and mudroom area. Upstairs there are 4 bedrooms including the large master bedroom featuring his and hers closets, vanity space, full bath with separate tub & shower, and an additional linen closet. The other 3 bedrooms all offer abundant space and spacious closets. An additional flex space with closet finishes the second floor. The deep pour basement houses the laundry are and is waiting for your finishing touches. Roof new in 2018, water heater in 2019. Award winning Geneva schools, pickleball and tennis courts, community pool (run by park district), and miles of nature trails are just a few of the reasons people LOVE Mill Creek. This is a short sale and the process has just started, so patience is key with this one-it will be worth the wait!
Zillow last checked: 8 hours ago
Listing updated: September 23, 2025 at 12:00pm
Listing courtesy of:
Mary Bruno 630-890-8841,
Keller Williams Inspire - Geneva
Bought with:
Kelly Schmidt
Coldwell Banker Realty
Source: MRED as distributed by MLS GRID,MLS#: 12401012
Facts & features
Interior
Bedrooms & bathrooms
- Bedrooms: 4
- Bathrooms: 3
- Full bathrooms: 2
- 1/2 bathrooms: 1
Primary bedroom
- Features: Flooring (Carpet), Bathroom (Full)
- Level: Second
- Area: 228 Square Feet
- Dimensions: 19X12
Bedroom 2
- Features: Flooring (Carpet)
- Level: Second
- Area: 132 Square Feet
- Dimensions: 12X11
Bedroom 3
- Features: Flooring (Carpet)
- Level: Second
- Area: 130 Square Feet
- Dimensions: 13X10
Bedroom 4
- Features: Flooring (Carpet)
- Level: Second
- Area: 132 Square Feet
- Dimensions: 12X11
Dining room
- Features: Flooring (Hardwood)
- Level: Main
- Area: 150 Square Feet
- Dimensions: 15X10
Eating area
- Features: Flooring (Other)
- Level: Main
- Area: 153 Square Feet
- Dimensions: 17X9
Family room
- Features: Flooring (Carpet)
- Level: Main
- Area: 272 Square Feet
- Dimensions: 17X16
Kitchen
- Features: Kitchen (Eating Area-Table Space), Flooring (Other)
- Level: Main
- Area: 135 Square Feet
- Dimensions: 15X9
Laundry
- Features: Flooring (Other)
- Level: Basement
- Area: 40 Square Feet
- Dimensions: 8X5
Living room
- Features: Flooring (Carpet)
- Level: Main
- Area: 190 Square Feet
- Dimensions: 19X10
Office
- Features: Flooring (Carpet)
- Level: Main
- Area: 144 Square Feet
- Dimensions: 12X12
Heating
- Natural Gas, Forced Air
Cooling
- Central Air
Appliances
- Included: Range, Microwave, Dishwasher, Refrigerator, Washer, Dryer
Features
- Cathedral Ceiling(s), 1st Floor Bedroom, Walk-In Closet(s)
- Flooring: Hardwood
- Basement: Unfinished,Full
- Number of fireplaces: 1
- Fireplace features: Gas Log, Gas Starter, Family Room
Interior area
- Total structure area: 0
- Total interior livable area: 2,691 sqft
Property
Parking
- Total spaces: 2
- Parking features: Garage Door Opener, On Site, Garage Owned, Attached, Garage
- Attached garage spaces: 2
- Has uncovered spaces: Yes
Accessibility
- Accessibility features: No Disability Access
Features
- Stories: 2
- Has view: Yes
- View description: Back of Property
- Water view: Back of Property
Lot
- Dimensions: 44X135X113X163
Details
- Parcel number: 1113451032
- Special conditions: Short Sale
Construction
Type & style
- Home type: SingleFamily
- Property subtype: Single Family Residence
Materials
- Vinyl Siding
Condition
- New construction: No
- Year built: 2002
Details
- Builder model: PAYTON
Utilities & green energy
- Sewer: Public Sewer
- Water: Public
Community & neighborhood
Community
- Community features: Park, Curbs, Sidewalks, Street Lights, Street Paved
Location
- Region: Geneva
- Subdivision: Mill Creek
Other
Other facts
- Listing terms: FHA
- Ownership: Fee Simple
Price history
| Date | Event | Price |
|---|---|---|
| 9/19/2025 | Sold | $500,000+5.3%$186/sqft |
Source: | ||
| 7/7/2025 | Contingent | $475,000$177/sqft |
Source: | ||
| 6/23/2025 | Listed for sale | $475,000-5%$177/sqft |
Source: | ||
| 6/19/2025 | Listing removed | $500,000$186/sqft |
Source: | ||
| 6/12/2025 | Price change | $500,000-4.8%$186/sqft |
Source: | ||
Public tax history
| Year | Property taxes | Tax assessment |
|---|---|---|
| 2024 | $11,127 -7.2% | $149,941 -0.2% |
| 2023 | $11,991 +2.6% | $150,212 +7.8% |
| 2022 | $11,687 +3.6% | $139,363 +4.5% |
Find assessor info on the county website
Neighborhood: 60134
Nearby schools
GreatSchools rating
- 10/10Fabyan Elementary SchoolGrades: K-5Distance: 0.9 mi
- 8/10Geneva Middle School SouthGrades: 6-8Distance: 2.1 mi
- 9/10Geneva Community High SchoolGrades: 9-12Distance: 4.5 mi
Schools provided by the listing agent
- Elementary: Fabyan Elementary School
- Middle: Geneva Middle School
- High: Geneva Community High School
- District: 304
Source: MRED as distributed by MLS GRID. This data may not be complete. We recommend contacting the local school district to confirm school assignments for this home.

Get pre-qualified for a loan
At Zillow Home Loans, we can pre-qualify you in as little as 5 minutes with no impact to your credit score.An equal housing lender. NMLS #10287.
Sell for more on Zillow
Get a free Zillow Showcase℠ listing and you could sell for .
$505,300
2% more+ $10,106
With Zillow Showcase(estimated)
$515,406