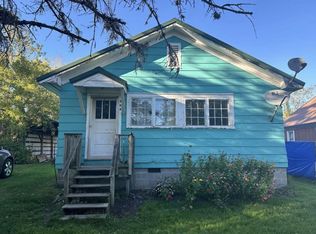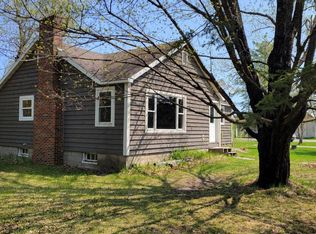Very well kept, clean home with newer windows and lots of storage space! There is a very large main floor laundry / pantry / utility room! This one is move-in-ready as there is nothing needed to fix! A great home for a great price on the edge of town, definitely priced to sell! All appliances stay and are in great shape. At this price, it would also make an excellent hunting and fishing base camp!
This property is off market, which means it's not currently listed for sale or rent on Zillow. This may be different from what's available on other websites or public sources.


