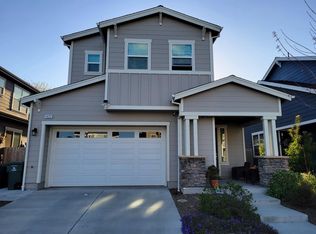This thoughtfully designed 3-bedroom, 2-bath floor plan features an open-concept layout that seamlessly connects the kitchen, dining, and living areas perfect for entertaining or relaxing in style. The kitchen shines with shaker-style cabinetry, quartz countertops, a spacious island, and stainless-steel appliances including a stove, refrigerator, washer, and dryer.
The primary suite includes a generous walk-in closet and an en-suite bathroom with dual sinks and designer finishes. Additional highlights include luxury plank flooring in the main living spaces, plush carpet in the bedrooms, central heat & A/C, and an attached 2-car garage.
This home also includes a fully installed solar system, providing energy efficiency and long-term savings.
Brand-new construction never lived in
3 bedrooms / 2 bathrooms
Single-story open floor plan
Walk-in closet in primary suite
Quartz countertops
Appliances included: stove, refrigerator, washer, and dryer
Solar included
Central heat & A/C
2-car garage
Near Piner-Olivet & Piner High School
Model home open for tours at 2494 Serene Ln, Santa Rosa 95403 Open Daily 10AM 5PM (Actual Home will not be shown until Nov 2nd. Please visit model homes prior to that.)
Tenant is responsible for all utilities. Once the solar system is activated, tenant will benefit from reduced energy costs.
House for rent
$3,500/mo
Santa Rosa, CA 95403
3beds
1,342sqft
Price may not include required fees and charges.
Single family residence
Available Sat Nov 15 2025
No pets
Central air
In unit laundry
Attached garage parking
Solar
What's special
En-suite bathroomSpacious islandOpen-concept layoutGenerous walk-in closetLuxury plank flooringQuartz countertopsSingle-story open floor plan
- 13 hours |
- -- |
- -- |
Looking to buy when your lease ends?
Get a special Zillow offer on an account designed to grow your down payment. Save faster with up to a 6% match & an industry leading APY.
Offer exclusive to Foyer+; Terms apply. Details on landing page.
Facts & features
Interior
Bedrooms & bathrooms
- Bedrooms: 3
- Bathrooms: 2
- Full bathrooms: 2
Heating
- Solar
Cooling
- Central Air
Appliances
- Included: Dishwasher, Dryer, Oven, Refrigerator, Washer
- Laundry: In Unit
Features
- Walk In Closet, Walk-In Closet(s)
- Flooring: Carpet
Interior area
- Total interior livable area: 1,342 sqft
Property
Parking
- Parking features: Attached
- Has attached garage: Yes
- Details: Contact manager
Features
- Exterior features: Brand New - Never Lived in Home, Heating: Solar, LVP Flooring, No Utilities included in rent, Walk In Closet
Construction
Type & style
- Home type: SingleFamily
- Property subtype: Single Family Residence
Community & HOA
Location
- Region: Santa Rosa
Financial & listing details
- Lease term: 1 Year
Price history
| Date | Event | Price |
|---|---|---|
| 10/28/2025 | Listed for rent | $3,500$3/sqft |
Source: Zillow Rentals | ||
| 9/29/2025 | Listing removed | $714,490$532/sqft |
Source: | ||
| 9/26/2025 | Price change | $714,490-1.4%$532/sqft |
Source: MetroList Services of CA #325079522 | ||
| 9/2/2025 | Price change | $724,490-1.4%$540/sqft |
Source: | ||
| 8/23/2025 | Price change | $734,490+1.4%$547/sqft |
Source: | ||
