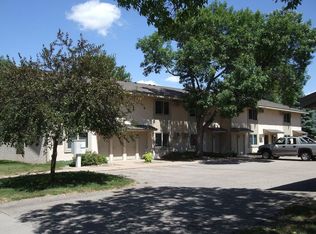Closed
$292,500
Savage, MN 55378
3beds
1,528sqft
Single Family Residence
Built in 1881
5,227.2 Square Feet Lot
$297,800 Zestimate®
$191/sqft
$2,305 Estimated rent
Home value
$297,800
$277,000 - $322,000
$2,305/mo
Zestimate® history
Loading...
Owner options
Explore your selling options
What's special
Charming 3 bedroom, 2 bathroom home with an open concept living room. Large open kitchen with beautiful cabinets and granite countertops.
First floor bedroom and a 3/4 bath with a step-in shower. Upstairs has 2 bedrooms with a bonus area, and a 3/4 bathroom that is tastefully decorated.
The basement has a high efficiency furnace with central humidifier and central air conditioning. Water softener and reverse osmosis system also included.
Outside, there is a deck and fire pit for entertaining, along with a newer shed for your toys!
Don't delay, show today!
Zillow last checked: 8 hours ago
Listing updated: July 03, 2025 at 03:20pm
Listed by:
Joseph A Fimon 952-200-6743,
MetroCrest Realty
Bought with:
Isaac F. Contreras
Keller Williams Integrity Realty
Source: NorthstarMLS as distributed by MLS GRID,MLS#: 6716377
Facts & features
Interior
Bedrooms & bathrooms
- Bedrooms: 3
- Bathrooms: 2
- 3/4 bathrooms: 2
Bedroom 1
- Level: Main
- Area: 120 Square Feet
- Dimensions: 12x10
Bedroom 2
- Level: Upper
- Area: 192 Square Feet
- Dimensions: 12x16
Bedroom 3
- Level: Upper
- Area: 180 Square Feet
- Dimensions: 12x15
Bonus room
- Level: Upper
- Area: 84 Square Feet
- Dimensions: 12x7
Dining room
- Level: Main
Kitchen
- Level: Main
- Area: 180 Square Feet
- Dimensions: 15x12
Living room
- Level: Main
- Area: 130 Square Feet
- Dimensions: 13x10
Heating
- Forced Air
Cooling
- Central Air
Appliances
- Included: Exhaust Fan, Water Filtration System, Water Osmosis System, Range, Refrigerator, Water Softener Owned
Features
- Basement: Partial
- Has fireplace: No
Interior area
- Total structure area: 1,528
- Total interior livable area: 1,528 sqft
- Finished area above ground: 1,216
- Finished area below ground: 0
Property
Parking
- Parking features: None
Accessibility
- Accessibility features: None
Features
- Levels: One and One Half
- Stories: 1
Lot
- Size: 5,227 sqft
- Dimensions: 36 x 145
Details
- Foundation area: 608
- Parcel number: 260101220
- Zoning description: Residential-Single Family
Construction
Type & style
- Home type: SingleFamily
- Property subtype: Single Family Residence
Materials
- Vinyl Siding, Block
- Roof: Asphalt
Condition
- Age of Property: 144
- New construction: No
- Year built: 1881
Utilities & green energy
- Electric: Circuit Breakers
- Gas: Natural Gas
- Sewer: City Sewer/Connected
- Water: City Water/Connected
Community & neighborhood
Location
- Region: Savage
- Subdivision: City Of Savage
HOA & financial
HOA
- Has HOA: No
Price history
| Date | Event | Price |
|---|---|---|
| 7/3/2025 | Sold | $292,500-0.8%$191/sqft |
Source: | ||
| 6/6/2025 | Pending sale | $294,900$193/sqft |
Source: | ||
| 5/8/2025 | Listed for sale | $294,900+18%$193/sqft |
Source: | ||
| 3/3/2023 | Sold | $250,000-3.8%$164/sqft |
Source: | ||
| 2/5/2023 | Pending sale | $259,990$170/sqft |
Source: | ||
Public tax history
| Year | Property taxes | Tax assessment |
|---|---|---|
| 2025 | $2,434 +18.3% | $240,300 +9.7% |
| 2024 | $2,058 -14% | $219,100 +8.2% |
| 2023 | $2,392 +27.2% | $202,500 -12.8% |
Neighborhood: 55378
Nearby schools
GreatSchools rating
- 7/10Hidden Valley Elementary SchoolGrades: PK-5Distance: 1.7 mi
- 3/10Eagle Ridge Junior High SchoolGrades: 6-8Distance: 1.8 mi
- 4/10Burnsville Senior High SchoolGrades: 9-12Distance: 2.8 mi
Get a cash offer in 3 minutes
Find out how much your home could sell for in as little as 3 minutes with a no-obligation cash offer.
Estimated market value$297,800
Get a cash offer in 3 minutes
Find out how much your home could sell for in as little as 3 minutes with a no-obligation cash offer.
Estimated market value
$297,800

