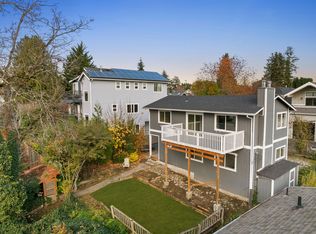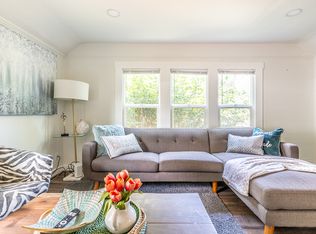One-bedroom furnished apartment. Entire lower floor in private Mt. Baker/Columbia City* home blocks from along miles of parks along Lake Washington** in a splendid residential neighborhood 3 miles from downtown, 2 miles from I-90, 0.7 mile to light rail, and 0.5 mile to Columbia City. Start date and lease term negotiable. No pets. 740+ credit preferred. 4:1 income preferred. Furnished as shown. Ample street parking typical except during Seafair and other neighborhood events.
Apartment is 760 square feet with private entrance one floor above street. No areas shared with homeowner inside or out after lowest exterior stair. Apartment includes living-dining area, kitchen, bedroom with king-size bed, walk-in closet, bath with tub/shower, and laundry room. Lowest level was operated as a 4.9 star AirBnB from 2016-2025 with hundreds of glowing reviews.
Landlord follows Seattle City, Washington State, and Federal laws covering Fair Housing and anti-discrimination.
*Light Rail, Shopping, Farmer's Market, Dining, Drinking, Library, Cultural Center, Film, Professional Services
**Genesee Park, Swimming, Running, Biking, Rowing, Sailing, Soccer, Dog Park
All utilities in tenants name and paid for by tenants and: electric, natural gas, water/sewer, and waste (recycle, compost, garbage)
No indoor smoking
Negotiated pet deposit
House for rent
Accepts Zillow applications
$2,800/mo
Seattle, WA 98118
1beds
760sqft
Price may not include required fees and charges.
Single family residence
Available Sun Mar 1 2026
No pets
In unit laundry
What's special
Ample street parking typicalOne-bedroom furnished apartmentBedroom with king-size bedPrivate entranceWalk-in closetLiving-dining areaSplendid residential neighborhood
- 1 hour |
- -- |
- -- |
Zillow last checked: 10 hours ago
Listing updated: 17 hours ago
Facts & features
Interior
Bedrooms & bathrooms
- Bedrooms: 1
- Bathrooms: 1
- Full bathrooms: 1
Appliances
- Included: Dishwasher, Dryer, Oven, Refrigerator, Washer
- Laundry: In Unit
Features
- Walk In Closet
- Flooring: Carpet, Tile
Interior area
- Total interior livable area: 760 sqft
Property
Parking
- Details: Contact manager
Features
- Exterior features: Walk In Closet
Construction
Type & style
- Home type: SingleFamily
- Property subtype: Single Family Residence
Community & HOA
Location
- Region: Seattle
Financial & listing details
- Lease term: 1 Year
Price history
| Date | Event | Price |
|---|---|---|
| 2/1/2026 | Listed for rent | $2,800-48.1%$4/sqft |
Source: Zillow Rentals Report a problem | ||
| 11/5/2025 | Listing removed | $5,400$7/sqft |
Source: Zillow Rentals Report a problem | ||
| 10/21/2025 | Listed for rent | $5,400+54.3%$7/sqft |
Source: Zillow Rentals Report a problem | ||
| 4/4/2025 | Listing removed | $3,500$5/sqft |
Source: Zillow Rentals Report a problem | ||
| 3/28/2025 | Listed for rent | $3,500$5/sqft |
Source: Zillow Rentals Report a problem | ||
Neighborhood: Mt. Baker
Nearby schools
GreatSchools rating
- 7/10Hawthorne Elementary SchoolGrades: PK-5Distance: 0.1 mi
- 6/10Aki Kurose Middle SchoolGrades: 6-8Distance: 1.4 mi
- 4/10Franklin High SchoolGrades: 9-12Distance: 0.8 mi

