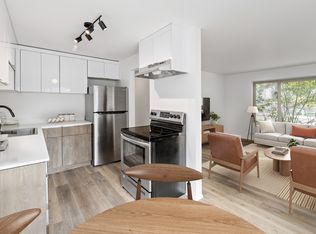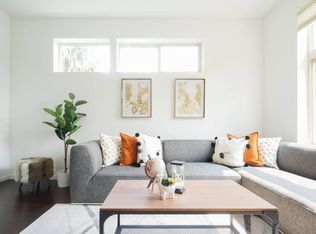FURNISHED AND SHORT TERM ONLY. Available 2/16/2026 to 05/22/2026.
Commercial space on ground floor for your home business.
Beautifully decorated modern live/work townhome within walking distance of Morgan and Alaska Junction. This spacious 3-bedroom (4-story) live/work townhome comfortably accommodates up to 6 people. The beautiful rooftop terrace is where you can enjoy breathtaking views of the ferry and Vashon Island. The location is ideal for exploring the best of Seattle's West Seattle neighborhood. Conveniently close to Lincoln Park, Alki Beach, the Vashon Ferry terminal, as well as the vibrant Alaska Junction and Morgan Junction areas.
To ensure a fair and consistent process for all applicants, the following screening criteria will be used for this rental:
Lease Terms
Preferred lease term: Month-to-month
(Longer terms may be considered on a case-by-case basis)
Basic Requirements
Monthly income: Must be at least 3x the monthly rent (combined if multiple applicants)
Credit score: Minimum FICO score of 700
Background check: Applicants will be screened through a third-party service for factors such as credit, rental history, and public records, in compliance with all local and federal laws
Rental history: Positive references from current and/or prior landlords
Employment: Verifiable current employment or sufficient income/assets to cover the lease term
Application Process
Each adult (18+) must submit a separate application and pay the screening fee (if applicable).
Applications will be reviewed in the order they are received.
All sections must be completed and required documentation uploaded (proof of income, ID, etc.).
Tour Requirement
A tour of the property (in-person or virtual) is required before a lease can be signed.
Applicants who decline or do not complete a tour will not be considered.
Additional Policies
Pets on a case by case basis. Pet rent and deposit required.
No smoking of any kind on the premises
Maximum occupancy: 6 people
Renter pays $400/month for utilities: water, sewer and garbage.
Off street parking available for $100/mo
One time cleaning fee will be deducted from security deposit due at move out.
Townhouse for rent
Accepts Zillow applicationsSpecial offer
$4,500/mo
Fees may apply
Seattle, WA 98136
3beds
1,394sqft
Price may not include required fees and charges. Price shown reflects the lease term provided. Learn more|
Townhouse
Available Mon Feb 16 2026
Small dogs OK
In unit laundry
Off street parking
Baseboard
What's special
Beautiful rooftop terrace
- 9 days |
- -- |
- -- |
Zillow last checked: 8 hours ago
Listing updated: February 02, 2026 at 11:29am
Facts & features
Interior
Bedrooms & bathrooms
- Bedrooms: 3
- Bathrooms: 4
- Full bathrooms: 4
Heating
- Baseboard
Appliances
- Included: Dishwasher, Dryer, Freezer, Microwave, Oven, Refrigerator, Washer
- Laundry: In Unit
Features
- View
- Flooring: Hardwood
- Furnished: Yes
Interior area
- Total interior livable area: 1,394 sqft
Property
Parking
- Parking features: Off Street
- Details: Contact manager
Features
- Exterior features: Garbage not included in rent, Heating system: Baseboard, Sewage not included in rent, Utilities fee required, Water not included in rent, Work station
- Has view: Yes
- View description: Water View
Construction
Type & style
- Home type: Townhouse
- Property subtype: Townhouse
Building
Management
- Pets allowed: Yes
Community & HOA
Location
- Region: Seattle
Financial & listing details
- Lease term: 1 Month
Price history
| Date | Event | Price |
|---|---|---|
| 1/27/2026 | Listed for rent | $4,500-25%$3/sqft |
Source: Zillow Rentals Report a problem | ||
| 7/27/2025 | Listing removed | $6,000$4/sqft |
Source: Zillow Rentals Report a problem | ||
| 5/11/2025 | Listed for rent | $6,000$4/sqft |
Source: Zillow Rentals Report a problem | ||
| 3/26/2025 | Listing removed | $6,000$4/sqft |
Source: Zillow Rentals Report a problem | ||
| 3/21/2025 | Listed for rent | $6,000$4/sqft |
Source: Zillow Rentals Report a problem | ||
Neighborhood: Seaview
Nearby schools
GreatSchools rating
- 9/10Fairmount Park ElementaryGrades: PK-5Distance: 0.3 mi
- 9/10Madison Middle SchoolGrades: 6-8Distance: 1.4 mi
- 7/10West Seattle High SchoolGrades: 9-12Distance: 1.6 mi
- Special offer! Get $500 off first month's rent!Expires February 28, 2026

